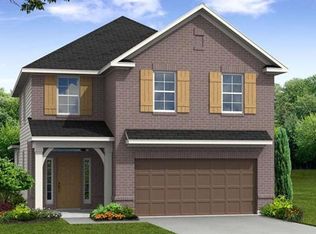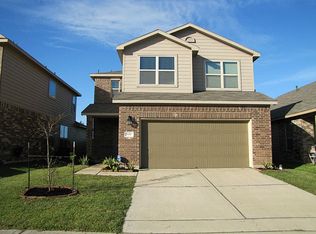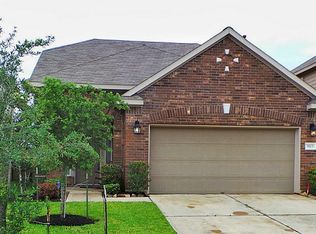Beautiful 2 story, 3 bedroom, 2.5 bath, 2 car garage home located in Clearwood Crossing! Open floor plan with spacious living room! Roomy kitchen with island! Large downstairs master bedroom with en suite bathroom! Secondary bedrooms upstairs with game room! Pre-wired for surround sound and has spray foam insulation! Roomy backyard with no backyard neighbors! Conveniently located near Beltway 8, I-45, shopping, and dining!
This property is off market, which means it's not currently listed for sale or rent on Zillow. This may be different from what's available on other websites or public sources.


