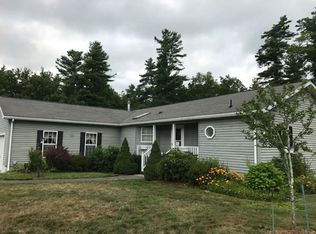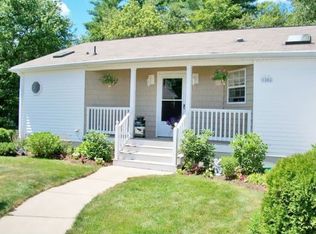Sold for $435,000
$435,000
903 Amber Rd, Middleboro, MA 02346
2beds
1,627sqft
Single Family Residence
Built in 2002
-- sqft lot
$455,900 Zestimate®
$267/sqft
$3,122 Estimated rent
Home value
$455,900
$415,000 - $501,000
$3,122/mo
Zestimate® history
Loading...
Owner options
Explore your selling options
What's special
The wraparound deck begins your tour of this Buckingham-style home in the 55+ Oak Point Community. Welcome, you will instantly feel a sense of being home. Enjoy the open floor plan, the living room featuring a gas fireplace with tile surround, detailed molding, hardwood floors, and a ceiling fan. The dining room has hardwood floors, chair rail, wainscoting, and a sliding door to the deck. The kitchen is bright, pendant lighting, skylight, plenty of cabinets, and black appliances. Begin your day with breakfast in the morning room, hardwood floor and 3-windows. The main bedroom features hardwood floor, ceiling fan, full bath, skylight, tub, and shower. Guest bedroom, full bath, home office, or den, which leads to the year-round sunroom, hardwood floor, ceiling fan, access to the deck, access to private grounds. Laundry room to the 2-car garage and shed. Updates: central air & furnace combo 2018, roof 2018, water heater and electric stove 2023
Zillow last checked: 8 hours ago
Listing updated: November 01, 2024 at 03:54am
Listed by:
Toni Manning 339-788-6311,
Conway - Hanover 781-826-3131,
Maureen Daniels 508-965-7704
Bought with:
Brenda Busch
Busch Realty Group, LLC
Source: MLS PIN,MLS#: 73295441
Facts & features
Interior
Bedrooms & bathrooms
- Bedrooms: 2
- Bathrooms: 2
- Full bathrooms: 2
Primary bedroom
- Features: Bathroom - Full, Ceiling Fan(s), Vaulted Ceiling(s), Walk-In Closet(s), Flooring - Hardwood
- Level: First
- Area: 186.88
- Dimensions: 12.8 x 14.6
Bedroom 2
- Features: Vaulted Ceiling(s), Closet, Flooring - Hardwood, Chair Rail
- Level: First
- Area: 134.31
- Dimensions: 12.1 x 11.1
Primary bathroom
- Features: Yes
Bathroom 1
- Features: Bathroom - Full, Bathroom - With Shower Stall, Bathroom - With Tub, Ceiling Fan(s), Vaulted Ceiling(s), Closet - Linen, Flooring - Vinyl
- Level: First
- Area: 96.8
- Dimensions: 12.1 x 8
Bathroom 2
- Features: Bathroom - Full, Bathroom - With Tub & Shower, Flooring - Vinyl
- Level: First
- Area: 33.33
- Dimensions: 8.11 x 4.11
Dining room
- Features: Vaulted Ceiling(s), Flooring - Hardwood, Chair Rail, Deck - Exterior, Exterior Access, Open Floorplan, Slider, Wainscoting, Lighting - Overhead, Decorative Molding
- Level: First
- Area: 124.81
- Dimensions: 9.11 x 13.7
Kitchen
- Features: Skylight, Vaulted Ceiling(s), Flooring - Vinyl, Dining Area
- Level: First
- Area: 162.5
- Dimensions: 12.5 x 13
Living room
- Features: Ceiling Fan(s), Vaulted Ceiling(s), Closet, Flooring - Hardwood, Flooring - Vinyl, Open Floorplan, Recessed Lighting
- Level: First
- Area: 267.45
- Dimensions: 15.11 x 17.7
Office
- Features: Skylight, Ceiling - Vaulted, Closet, Flooring - Wall to Wall Carpet
- Level: First
- Area: 127.05
- Dimensions: 12.1 x 10.5
Heating
- Central, Forced Air, Natural Gas
Cooling
- Central Air
Appliances
- Included: Gas Water Heater, Water Heater, Range, Dishwasher, Disposal, Microwave, Refrigerator, Washer, Dryer
- Laundry: Flooring - Vinyl, Electric Dryer Hookup, Washer Hookup, First Floor
Features
- Vaulted Ceiling(s), Closet, Ceiling Fan(s), Dining Area, Lighting - Overhead, Home Office, Sun Room
- Flooring: Vinyl, Carpet, Hardwood, Flooring - Wall to Wall Carpet, Flooring - Hardwood
- Doors: Storm Door(s)
- Windows: Skylight(s)
- Has basement: No
- Number of fireplaces: 1
- Fireplace features: Living Room
Interior area
- Total structure area: 1,627
- Total interior livable area: 1,627 sqft
Property
Parking
- Total spaces: 5
- Parking features: Attached, Storage, Paved Drive, Shared Driveway, Off Street, Paved
- Attached garage spaces: 2
- Uncovered spaces: 3
Features
- Patio & porch: Deck - Exterior, Deck, Deck - Composite
- Exterior features: Deck, Deck - Composite, Rain Gutters, Storage, Sprinkler System
Lot
- Features: Cul-De-Sac, Wooded, Gentle Sloping, Level
Details
- Zoning: 0
Construction
Type & style
- Home type: SingleFamily
- Architectural style: Ranch
- Property subtype: Single Family Residence
Materials
- Foundation: Slab
- Roof: Shingle
Condition
- Year built: 2002
Utilities & green energy
- Electric: 220 Volts
- Sewer: Other
- Water: Public
- Utilities for property: for Electric Range, for Electric Oven, for Electric Dryer, Washer Hookup
Community & neighborhood
Community
- Community features: Shopping, Pool, Tennis Court(s)
Senior living
- Senior community: Yes
Location
- Region: Middleboro
- Subdivision: Oak Point, 55+ Community
HOA & financial
HOA
- Has HOA: Yes
- HOA fee: $926 monthly
Other
Other facts
- Road surface type: Paved
Price history
| Date | Event | Price |
|---|---|---|
| 10/31/2024 | Sold | $435,000+3.6%$267/sqft |
Source: MLS PIN #73295441 Report a problem | ||
| 10/1/2024 | Contingent | $419,900$258/sqft |
Source: MLS PIN #73295441 Report a problem | ||
| 9/26/2024 | Listed for sale | $419,900+48.9%$258/sqft |
Source: MLS PIN #73295441 Report a problem | ||
| 4/17/2011 | Listing removed | $282,000$173/sqft |
Source: Visual Tour #71106361 Report a problem | ||
| 10/30/2010 | Price change | $282,000-0.7%$173/sqft |
Source: Visual Tour #71106361 Report a problem | ||
Public tax history
Tax history is unavailable.
Neighborhood: 02346
Nearby schools
GreatSchools rating
- NAMemorial Early Childhood CenterGrades: PK-KDistance: 3.3 mi
- 5/10John T. Nichols Middle SchoolGrades: 6-8Distance: 3.9 mi
- 6/10Middleborough High SchoolGrades: 9-12Distance: 4.3 mi
Get a cash offer in 3 minutes
Find out how much your home could sell for in as little as 3 minutes with a no-obligation cash offer.
Estimated market value$455,900
Get a cash offer in 3 minutes
Find out how much your home could sell for in as little as 3 minutes with a no-obligation cash offer.
Estimated market value
$455,900

