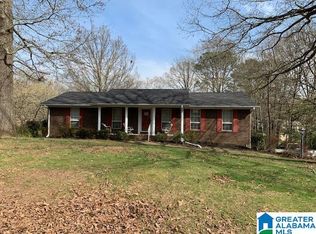Welcome to 903 Azalea Rd. in the sought after Eastwood neighborhood of Oneonta. Step right into the spacious living room with a cozy fireplace & solid hardwood floors, beyond the den is the large & cheerful sun room with another fireplace that steps out onto the wrap around back porch that overlooks a beautiful & private yard. Living room flows into a beautiful kitchen with solid stone counter tops, ceramic tile floors & back splash & brand new stainless steel appliances. The dining room is directly off of the kitchen. A few steps up from the living room takes you to a full bath, 2 large bedrooms and master bedroom and bath. Down a few steps from the living room is a 2nd den/office area, a large laundry room equipped with a full bath & utility sink. An exterior door in the down stairs den makes this laundry room double as the perfect mudroom! Parking & ample storage space in the basement, add'l storage under house accessible under back deck. Main HVAC is less than 3 years old.
This property is off market, which means it's not currently listed for sale or rent on Zillow. This may be different from what's available on other websites or public sources.
