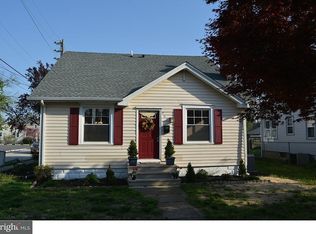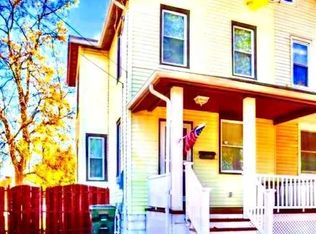Sold for $345,000
$345,000
903 Beverly Rd, Burlington, NJ 08016
4beds
1,624sqft
Single Family Residence
Built in 1920
6,247 Square Feet Lot
$369,700 Zestimate®
$212/sqft
$2,589 Estimated rent
Home value
$369,700
$333,000 - $410,000
$2,589/mo
Zestimate® history
Loading...
Owner options
Explore your selling options
What's special
Welcome to Burlington Township! This completely renovated 4 Bedroom Cape offers you an enclosed front porch, tile flooring, new doors, a generously sized living room with ceiling fan and recessed lighting, Dining room with built-ins, laminate flooring, ceiling fan and recessed lighting, 2 main floor bedrooms all freshly painted and new laminate flooring. The full main floor tiled bath with tub & shower offers you recessed lighting, a Luxury Rainfall LED Shower Head with Thermostatic control and Massage Body jets. The kitchen has new cabinetry, granite counters, tile backsplash, tile floor, all new stainless appliances, a walk-in pantry and access to the backyard. The second floor offers you 2 generously sized bedrooms with closets and extra storage space and laminate flooring. The bedroom on the left presents you with extra finished storage space which expands behind both bedrooms. The full unfinished basement offers even more storage space and laundry hook up. Outside you will find a covered patio area and a fully fenced backyard complete with a driveway for plenty of off street parking. The new owner will have peace of mind knowing that this home has been completely painted, new laminate flooring, tile, a majority of the windows are new, new Heat, Central Air, Hot Water Heater, roof and plumbing. Move right into this one!
Zillow last checked: 8 hours ago
Listing updated: November 15, 2024 at 05:06am
Listed by:
Cathy Cox 609-439-8040,
ERA Central Realty Group - Bordentown
Bought with:
Maria Garcia-Herreros, 1109744
BHHS Fox & Roach - Robbinsville
Source: Bright MLS,MLS#: NJBL2071064
Facts & features
Interior
Bedrooms & bathrooms
- Bedrooms: 4
- Bathrooms: 1
- Full bathrooms: 1
- Main level bathrooms: 1
- Main level bedrooms: 2
Basement
- Area: 0
Heating
- Forced Air, Natural Gas
Cooling
- Central Air, Ceiling Fan(s), Electric
Appliances
- Included: Dishwasher, Microwave, Oven/Range - Gas, Refrigerator, Six Burner Stove, Stainless Steel Appliance(s), Gas Water Heater
Features
- Built-in Features, Ceiling Fan(s), Dining Area, Recessed Lighting, Bathroom - Tub Shower
- Basement: Full,Rear Entrance,Unfinished
- Has fireplace: No
Interior area
- Total structure area: 1,624
- Total interior livable area: 1,624 sqft
- Finished area above ground: 1,624
- Finished area below ground: 0
Property
Parking
- Total spaces: 4
- Parking features: Driveway
- Uncovered spaces: 4
Accessibility
- Accessibility features: None
Features
- Levels: Two
- Stories: 2
- Patio & porch: Patio
- Pool features: None
- Fencing: Chain Link
Lot
- Size: 6,247 sqft
- Dimensions: 50.00 x 125.00
Details
- Additional structures: Above Grade, Below Grade
- Parcel number: 0600100 0700025
- Zoning: B-2
- Special conditions: Standard
Construction
Type & style
- Home type: SingleFamily
- Architectural style: Cape Cod
- Property subtype: Single Family Residence
Materials
- Frame
- Foundation: Block
- Roof: Shingle
Condition
- New construction: No
- Year built: 1920
Utilities & green energy
- Sewer: Public Sewer
- Water: Public
Community & neighborhood
Location
- Region: Burlington
- Subdivision: None Available
- Municipality: BURLINGTON TWP
Other
Other facts
- Listing agreement: Exclusive Right To Sell
- Listing terms: Cash,Conventional,FHA
- Ownership: Fee Simple
Price history
| Date | Event | Price |
|---|---|---|
| 11/15/2024 | Sold | $345,000-1.1%$212/sqft |
Source: | ||
| 9/10/2024 | Pending sale | $349,000$215/sqft |
Source: | ||
| 8/27/2024 | Contingent | $349,000$215/sqft |
Source: | ||
| 8/15/2024 | Listed for sale | $349,000+158.5%$215/sqft |
Source: | ||
| 11/29/2023 | Sold | $135,000$83/sqft |
Source: | ||
Public tax history
| Year | Property taxes | Tax assessment |
|---|---|---|
| 2025 | $5,521 +1.5% | $182,100 |
| 2024 | $5,439 | $182,100 |
| 2023 | -- | $182,100 |
Find assessor info on the county website
Neighborhood: 08016
Nearby schools
GreatSchools rating
- 3/10Fountain Woods Elementary SchoolGrades: 2-5Distance: 1.9 mi
- 5/10Burlington Township Middle School at SpringsideGrades: 6-8Distance: 1.9 mi
- 6/10Burlington Twp High SchoolGrades: 9-12Distance: 2.1 mi
Schools provided by the listing agent
- District: Burlington Township
Source: Bright MLS. This data may not be complete. We recommend contacting the local school district to confirm school assignments for this home.
Get a cash offer in 3 minutes
Find out how much your home could sell for in as little as 3 minutes with a no-obligation cash offer.
Estimated market value$369,700
Get a cash offer in 3 minutes
Find out how much your home could sell for in as little as 3 minutes with a no-obligation cash offer.
Estimated market value
$369,700

