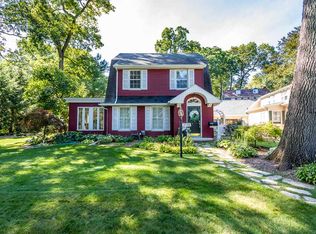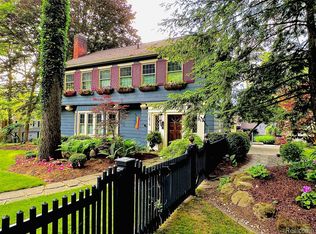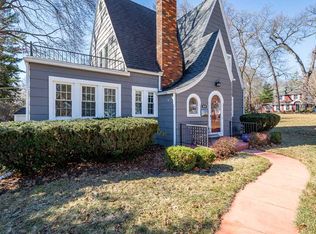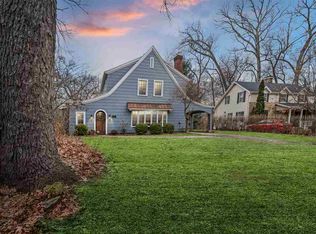Sold
$310,000
903 Brighton Rd, Jackson, MI 49203
4beds
2,454sqft
Single Family Residence
Built in 1939
7,840.8 Square Feet Lot
$325,500 Zestimate®
$126/sqft
$1,858 Estimated rent
Home value
$325,500
$277,000 - $384,000
$1,858/mo
Zestimate® history
Loading...
Owner options
Explore your selling options
What's special
Discover your dream home in beautiful Essex Heights! This meticulously maintained Cape Cod style home features 4 bedrooms, 2 full baths, and gorgeous hardwood floors. Enjoy 2 spacious bedrooms on the main level, a large living room with a gas fireplace. An eat-in kitchen with ample cabinets and counter space, plus a dining room perfect for gatherings. The upper level offers 2 more large bedrooms and a walk-in attic for storage. Fresh paint, new appliances, and main level laundry! Great location, close to parks, trails, and schools!
Zillow last checked: 10 hours ago
Listing updated: February 17, 2026 at 02:00pm
Listed by:
HEATHER HERNDON 517-812-1641,
HOWARD HANNA REAL ESTATE SERVI,
Kelly Talbert 989-305-2115,
HOWARD HANNA REAL ESTATE SERVI
Bought with:
MOLLY KENNEDY, 6501371827
Century 21 Affiliated - Jackson
Source: MichRIC,MLS#: 24028809
Facts & features
Interior
Bedrooms & bathrooms
- Bedrooms: 4
- Bathrooms: 2
- Full bathrooms: 2
- Main level bedrooms: 2
Primary bedroom
- Level: Main
- Area: 132
- Dimensions: 12.00 x 11.00
Bedroom 2
- Level: Main
- Area: 144
- Dimensions: 12.00 x 12.00
Bedroom 3
- Level: Upper
- Area: 208
- Dimensions: 16.00 x 13.00
Bedroom 4
- Level: Upper
- Area: 247
- Dimensions: 19.00 x 13.00
Dining area
- Level: Main
- Area: 77
- Dimensions: 11.00 x 7.00
Dining room
- Level: Main
- Area: 88
- Dimensions: 11.00 x 8.00
Family room
- Level: Main
- Area: 323
- Dimensions: 19.00 x 17.00
Kitchen
- Level: Main
- Area: 171
- Dimensions: 19.00 x 9.00
Laundry
- Level: Main
- Area: 88
- Dimensions: 11.00 x 8.00
Living room
- Level: Main
- Area: 336
- Dimensions: 24.00 x 14.00
Other
- Description: Foyer
- Level: Main
- Area: 35
- Dimensions: 7.00 x 5.00
Heating
- Forced Air
Cooling
- Central Air
Appliances
- Included: Dryer, Range, Refrigerator, Washer
- Laundry: Laundry Room, Main Level
Features
- Ceiling Fan(s), Eat-in Kitchen
- Flooring: Wood
- Windows: Insulated Windows
- Basement: Partial
- Number of fireplaces: 1
- Fireplace features: Gas Log, Living Room
Interior area
- Total structure area: 2,454
- Total interior livable area: 2,454 sqft
- Finished area below ground: 0
Property
Parking
- Total spaces: 2
- Parking features: Attached, Garage Door Opener
- Garage spaces: 2
Features
- Stories: 2
Lot
- Size: 7,840 sqft
- Dimensions: 117 x 95 x 135 x 63
- Features: Corner Lot
Details
- Parcel number: 330800000
- Zoning description: Residential
Construction
Type & style
- Home type: SingleFamily
- Architectural style: Cape Cod
- Property subtype: Single Family Residence
Materials
- Vinyl Siding
- Roof: Asphalt
Condition
- New construction: No
- Year built: 1939
Utilities & green energy
- Sewer: Public Sewer
- Water: Public
- Utilities for property: Phone Connected, Natural Gas Connected, Cable Connected
Community & neighborhood
Location
- Region: Jackson
- Subdivision: Essex Heights
Other
Other facts
- Listing terms: Cash,FHA,VA Loan,Conventional
- Road surface type: Paved
Price history
| Date | Event | Price |
|---|---|---|
| 7/31/2024 | Sold | $310,000+1.6%$126/sqft |
Source: | ||
| 7/23/2024 | Pending sale | $305,000$124/sqft |
Source: | ||
| 6/12/2024 | Contingent | $305,000$124/sqft |
Source: | ||
| 6/7/2024 | Price change | $305,000+22%$124/sqft |
Source: | ||
| 7/19/2021 | Listed for sale | $249,900$102/sqft |
Source: | ||
Public tax history
| Year | Property taxes | Tax assessment |
|---|---|---|
| 2025 | -- | $159,200 +9.4% |
| 2024 | -- | $145,500 +8.3% |
| 2021 | $4,218 | $134,350 +12.5% |
Find assessor info on the county website
Neighborhood: 49203
Nearby schools
GreatSchools rating
- 1/10Fourth Street Learning CenterGrades: 6-8Distance: 0.4 mi
- 4/10Jackson High SchoolGrades: 9-12Distance: 1.9 mi
Get pre-qualified for a loan
At Zillow Home Loans, we can pre-qualify you in as little as 5 minutes with no impact to your credit score.An equal housing lender. NMLS #10287.



