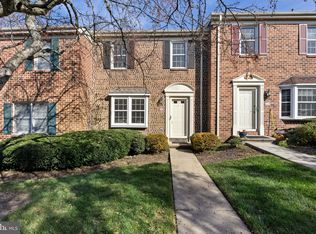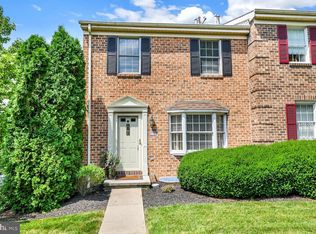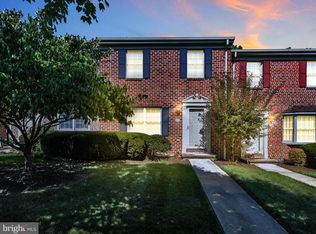Sold for $179,900 on 01/19/24
$179,900
903 Chambers Rdg, York, PA 17402
2beds
1,664sqft
Townhouse
Built in 1986
-- sqft lot
$201,600 Zestimate®
$108/sqft
$1,873 Estimated rent
Home value
$201,600
$192,000 - $212,000
$1,873/mo
Zestimate® history
Loading...
Owner options
Explore your selling options
What's special
Unbelievable Opportunity Awaits! Discover this impeccably maintained, move-in-ready condo situated on the sought-after East End of York, offering immediate access to I83 and Rt 30. Step into a home that has been thoughtfully updated, featuring new flooring on the first floor and a fresh coat of paint throughout. It's a rare find in Dallastown Schools—a residence with a two-car garage and abundant living space, all conveniently close to every amenity. The finished lower level adds versatility, perfect for a kids' playroom, a dedicated exercise area, or your private sanctuary—whether it's a man cave to cheer on your favorite sports teams or a space to indulge in your hobbies. The generously sized bedrooms boast ample closet space to accommodate all your belongings and more. Relax on the back deck, ideal for morning coffees or evening cocktails, providing the perfect retreat after a long day at work. The highly sought-after Chambers Ridge development adds to the allure, with homes in this area typically selling quickly. Don't miss your chance to seize this incredible opportunity—schedule a showing now and experience firsthand the greatness this home offers!
Zillow last checked: 8 hours ago
Listing updated: April 19, 2024 at 01:45pm
Listed by:
Mark Carr 717-891-1262,
Berkshire Hathaway HomeServices Homesale Realty,
Listing Team: Carr Cleaver Yanushonis Team
Bought with:
Patty Price, AB061375L
Berkshire Hathaway HomeServices Homesale Realty
Source: Bright MLS,MLS#: PAYK2049360
Facts & features
Interior
Bedrooms & bathrooms
- Bedrooms: 2
- Bathrooms: 2
- Full bathrooms: 1
- 1/2 bathrooms: 1
- Main level bathrooms: 1
Basement
- Area: 144
Heating
- Forced Air, Natural Gas
Cooling
- Central Air, Electric
Appliances
- Included: Refrigerator, Oven/Range - Gas, Dishwasher, Electric Water Heater
- Laundry: In Basement
Features
- Ceiling Fan(s), Recessed Lighting, Bathroom - Tub Shower, Floor Plan - Traditional, Kitchen - Country, Bathroom - Stall Shower, Walk-In Closet(s)
- Flooring: Carpet
- Windows: Bay/Bow, Window Treatments
- Basement: Garage Access,Heated,Improved,Exterior Entry
- Number of fireplaces: 1
- Fireplace features: Gas/Propane
Interior area
- Total structure area: 1,664
- Total interior livable area: 1,664 sqft
- Finished area above ground: 1,520
- Finished area below ground: 144
Property
Parking
- Total spaces: 2
- Parking features: Built In, Basement, Attached
- Attached garage spaces: 2
Accessibility
- Accessibility features: None
Features
- Levels: Two
- Stories: 2
- Patio & porch: Deck
- Pool features: None
Details
- Additional structures: Above Grade, Below Grade
- Parcel number: 54000IJ0079B0C0064
- Zoning: RESIDENTIAL
- Special conditions: Standard
Construction
Type & style
- Home type: Townhouse
- Architectural style: Traditional
- Property subtype: Townhouse
Materials
- Brick
- Foundation: Block
- Roof: Shingle
Condition
- New construction: No
- Year built: 1986
Utilities & green energy
- Sewer: Public Sewer
- Water: Public
Community & neighborhood
Location
- Region: York
- Subdivision: Chambers Ridge
- Municipality: YORK TWP
HOA & financial
HOA
- Has HOA: No
- Services included: Maintenance Structure, Common Area Maintenance, Maintenance Grounds, Snow Removal
- Association name: Community Asset Mgmt
Other fees
- Condo and coop fee: $240 monthly
Other
Other facts
- Listing agreement: Exclusive Right To Sell
- Listing terms: Cash,Conventional,VA Loan,USDA Loan
- Ownership: Fee Simple
Price history
| Date | Event | Price |
|---|---|---|
| 1/19/2024 | Sold | $179,900$108/sqft |
Source: | ||
| 11/22/2023 | Pending sale | $179,900$108/sqft |
Source: | ||
| 11/7/2023 | Listed for sale | $179,900$108/sqft |
Source: | ||
| 10/11/2023 | Pending sale | $179,900$108/sqft |
Source: | ||
| 10/9/2023 | Listed for sale | $179,900+13.9%$108/sqft |
Source: | ||
Public tax history
| Year | Property taxes | Tax assessment |
|---|---|---|
| 2025 | $3,440 +0.4% | $100,210 |
| 2024 | $3,427 | $100,210 |
| 2023 | $3,427 +9.7% | $100,210 |
Find assessor info on the county website
Neighborhood: 17402
Nearby schools
GreatSchools rating
- 6/10Ore Valley El SchoolGrades: K-3Distance: 2 mi
- 6/10Dallastown Area Middle SchoolGrades: 7-8Distance: 4.5 mi
- 7/10Dallastown Area Senior High SchoolGrades: 9-12Distance: 4.5 mi
Schools provided by the listing agent
- District: Dallastown Area
Source: Bright MLS. This data may not be complete. We recommend contacting the local school district to confirm school assignments for this home.

Get pre-qualified for a loan
At Zillow Home Loans, we can pre-qualify you in as little as 5 minutes with no impact to your credit score.An equal housing lender. NMLS #10287.
Sell for more on Zillow
Get a free Zillow Showcase℠ listing and you could sell for .
$201,600
2% more+ $4,032
With Zillow Showcase(estimated)
$205,632

