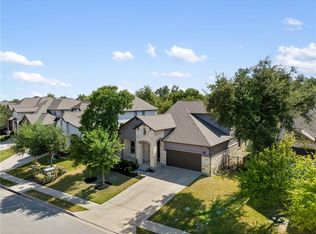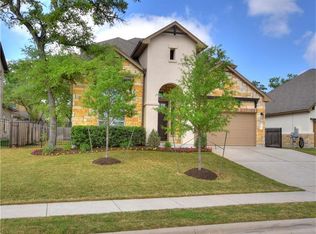Sold
Price Unknown
903 Copper Lake Rd, Cedar Park, TX 78613
4beds
3baths
3,257sqft
SingleFamily
Built in 2016
-- sqft lot
$672,600 Zestimate®
$--/sqft
$2,981 Estimated rent
Home value
$672,600
Estimated sales range
Not available
$2,981/mo
Zestimate® history
Loading...
Owner options
Explore your selling options
What's special
This home will be live on the market soon! Call us today for more information and to get early access to see this home! Be sure to ask about our Coming Soon rebate!
Facts & features
Interior
Bedrooms & bathrooms
- Bedrooms: 4
- Bathrooms: 3
Heating
- Forced air
Cooling
- Central
Interior area
- Total interior livable area: 3,257 sqft
Property
Parking
- Parking features: Garage - Attached
Details
- Parcel number: R17W342302D0024
Construction
Type & style
- Home type: SingleFamily
Materials
- Foundation: Slab
Condition
- Year built: 2016
Community & neighborhood
Location
- Region: Cedar Park
HOA & financial
HOA
- Has HOA: Yes
- HOA fee: $95 monthly
Price history
| Date | Event | Price |
|---|---|---|
| 3/31/2025 | Pending sale | $724,999$223/sqft |
Source: | ||
| 3/26/2025 | Sold | -- |
Source: | ||
| 3/11/2025 | Contingent | $724,999$223/sqft |
Source: | ||
| 2/21/2025 | Price change | $724,999-2.7%$223/sqft |
Source: | ||
| 1/29/2025 | Price change | $745,000-2.6%$229/sqft |
Source: | ||
Public tax history
| Year | Property taxes | Tax assessment |
|---|---|---|
| 2025 | $9,880 | $735,648 +0.2% |
| 2024 | -- | $734,426 +10% |
| 2023 | -- | $667,660 +10% |
Find assessor info on the county website
Neighborhood: 78613
Nearby schools
GreatSchools rating
- 9/10Ronald Reagan Elementary SchoolGrades: PK-5Distance: 1.1 mi
- 8/10Artie L Henry Middle SchoolGrades: 6-8Distance: 0.8 mi
- 8/10Vista Ridge High SchoolGrades: 9-12Distance: 0.6 mi
Get a cash offer in 3 minutes
Find out how much your home could sell for in as little as 3 minutes with a no-obligation cash offer.
Estimated market value$672,600
Get a cash offer in 3 minutes
Find out how much your home could sell for in as little as 3 minutes with a no-obligation cash offer.
Estimated market value
$672,600

