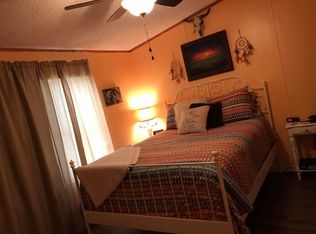Sold for $275,000 on 01/08/25
$275,000
903 GINGER HILL Road, Thomson, GA 30824
3beds
1,422sqft
Single Family Residence
Built in 1970
8.59 Acres Lot
$274,400 Zestimate®
$193/sqft
$1,440 Estimated rent
Home value
$274,400
Estimated sales range
Not available
$1,440/mo
Zestimate® history
Loading...
Owner options
Explore your selling options
What's special
Welcome to your cozy brick ranch home nestled on over 8 acres of beautiful land, complete with a serene pond! This spacious 1,422 sq. ft. retreat features 3 bedrooms and a jack-n-jill type bath off the owners suite and hall. Whip up your favorite meals in the eat-in kitchen, tackle laundry day with ease in the large laundry room. With multiple outbuildings and a circular driveway, there's plenty of space for all your hobbies and storage needs. Enjoy the convenience of a full bath located in the carport. Whether you're looking to unwind by the pond or put your personal touch on this charming home, it's time to embrace country living just a hop away from I-20 with easy access to town! Don't miss out on this unique opportunity—make it yours today!
Zillow last checked: 8 hours ago
Listing updated: May 21, 2025 at 08:40am
Listed by:
Tina L Story 706-699-4078,
Coldwell Banker-Watson & Knox Real Estate,
William Hopkins,
Coldwell Banker-Watson & Knox Real Estate
Bought with:
Tina L Story, 201584
Coldwell Banker-Watson & Knox Real Estate
William Hopkins, 311658
Coldwell Banker-Watson & Knox Real Estate
Source: Hive MLS,MLS#: 536161
Facts & features
Interior
Bedrooms & bathrooms
- Bedrooms: 3
- Bathrooms: 2
- Full bathrooms: 1
- 1/2 bathrooms: 1
Primary bedroom
- Level: Main
- Dimensions: 12 x 14
Bedroom 2
- Level: Main
- Dimensions: 12 x 11
Bedroom 3
- Level: Main
- Dimensions: 12 x 11
Primary bathroom
- Level: Main
- Dimensions: 7 x 5
Bathroom 2
- Level: Main
- Dimensions: 11 x 5
Dining room
- Level: Main
- Dimensions: 12 x 14
Kitchen
- Level: Main
- Dimensions: 10 x 8
Laundry
- Level: Main
- Dimensions: 11 x 8
Living room
- Level: Main
- Dimensions: 18 x 18
Heating
- Electric, Heat Pump
Cooling
- Ceiling Fan(s), Central Air
Appliances
- Included: Built-In Electric Oven, Built-In Microwave, Cooktop, Electric Water Heater
Features
- Eat-in Kitchen, Paneling, Walk-In Closet(s), Washer Hookup, Electric Dryer Hookup
- Flooring: Carpet, Ceramic Tile, Vinyl
- Attic: Pull Down Stairs
- Has fireplace: No
Interior area
- Total structure area: 1,422
- Total interior livable area: 1,422 sqft
Property
Parking
- Total spaces: 1
- Parking features: Attached Carport, Circular Driveway
- Garage spaces: 1
Features
- Levels: One
- Patio & porch: Porch
- Exterior features: Dock
Lot
- Size: 8.59 Acres
- Dimensions: 8.59 acres
- Features: Pond on Lot
Details
- Additional structures: Outbuilding
- Parcel number: 00510026
Construction
Type & style
- Home type: SingleFamily
- Architectural style: Ranch
- Property subtype: Single Family Residence
Materials
- Brick
- Foundation: Crawl Space
- Roof: Composition
Condition
- New construction: No
- Year built: 1970
Utilities & green energy
- Sewer: Septic Tank
- Water: Well
Community & neighborhood
Location
- Region: Thomson
- Subdivision: None-2md
Other
Other facts
- Listing agreement: Exclusive Right To Sell
- Listing terms: USDA Loan,VA Loan,Cash,Conventional,FHA
Price history
| Date | Event | Price |
|---|---|---|
| 1/8/2025 | Sold | $275,000-5.1%$193/sqft |
Source: | ||
| 12/13/2024 | Pending sale | $289,900$204/sqft |
Source: | ||
| 12/5/2024 | Listed for sale | $289,900$204/sqft |
Source: | ||
Public tax history
| Year | Property taxes | Tax assessment |
|---|---|---|
| 2024 | $1,055 +1.8% | $66,064 +3.1% |
| 2023 | $1,037 +8.4% | $64,063 +8.5% |
| 2022 | $956 +37.6% | $59,035 +19.4% |
Find assessor info on the county website
Neighborhood: 30824
Nearby schools
GreatSchools rating
- 5/10Norris Elementary SchoolGrades: 4-5Distance: 3.6 mi
- 5/10Thomson-McDuffie Junior High SchoolGrades: 6-8Distance: 2.9 mi
- 3/10Thomson High SchoolGrades: 9-12Distance: 2.9 mi
Schools provided by the listing agent
- Elementary: Mawell-Norris
- Middle: Thomson
- High: THOMSON
Source: Hive MLS. This data may not be complete. We recommend contacting the local school district to confirm school assignments for this home.

Get pre-qualified for a loan
At Zillow Home Loans, we can pre-qualify you in as little as 5 minutes with no impact to your credit score.An equal housing lender. NMLS #10287.
Sell for more on Zillow
Get a free Zillow Showcase℠ listing and you could sell for .
$274,400
2% more+ $5,488
With Zillow Showcase(estimated)
$279,888