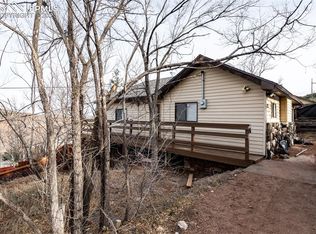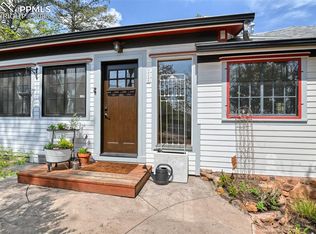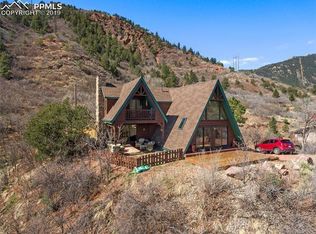Sold for $611,000 on 07/18/25
$611,000
903 High Rd, Manitou Springs, CO 80829
2beds
1,614sqft
Single Family Residence
Built in 1929
0.25 Acres Lot
$597,500 Zestimate®
$379/sqft
$2,518 Estimated rent
Home value
$597,500
$568,000 - $627,000
$2,518/mo
Zestimate® history
Loading...
Owner options
Explore your selling options
What's special
Nestled in the scenic hills of historic Manitou Springs, this stunning mountain chalet offers a rare blend of charm, comfort, and BREATHTAKING VIEWS! You’ll be captivated by the natural beauty surrounding this home, w/vistas of the city, the iconic cliff dwellings, & the majestic Garden of the Gods. This ranch-style home w/walk-out basement is designed to impress. The living room and office boast beamed wood ceilings which adds character & warmth, complemented by gleaming wood floors & skylights that flood the space w/natural sunshine. It won't be difficult to work from home in this office w/ built-in desk & views from the many windows. The home’s rustic appeal, while the thoughtful touches inside and out make it truly one-of-a-kind. The front of the home has AC and ceiling fans are present throughout the home ensure year-round comfort. An addl gas stove in the LR keeps in cozy in the winter. With 2 master suites, each featuring its own private bath, this home offers unparalleled class & privacy. The primary walk-thru closet is w/custom shelves provides both style & functionality w/ensuite full bath. The 2nd master is located on the lower floor w/walk-in closet & cabintry & a walkout to a private covered stone-paved patio. Behind barn doors, you will find more custom closets in the foyer which add a classy, practical addition. Start your morning w/a view from one of the home’s many decks. This property features several outdoor spaces, each offering stunning views & a connection to the natural habitat landscaping that surrounds the home. Stone walls, red concrete driveway lead you to an oversized 2 car garage complete w/a split system for air conditioning & heat, making it a versatile space for hobbies, storage, or a workshop. This home is more than just a place to live—it’s a retreat, a sanctuary, and a gateway to the best of Colorado living. Don’t miss your chance to own this exceptional property in one of the most sought-after locations in Manitou Springs!
Zillow last checked: 8 hours ago
Listing updated: July 19, 2025 at 01:04am
Listed by:
Sarah Pelton ABR GRI MRP REI SRES 719-494-5939,
Front Range Real Estate Professionals, LLC
Bought with:
Trinity Lemons MRP
Trinity Lemons
Source: Pikes Peak MLS,MLS#: 8580224
Facts & features
Interior
Bedrooms & bathrooms
- Bedrooms: 2
- Bathrooms: 2
- Full bathrooms: 1
- 3/4 bathrooms: 1
Primary bedroom
- Level: Main
- Area: 154 Square Feet
- Dimensions: 11 x 14
Heating
- Forced Air, Natural Gas, See Prop Desc Remarks
Cooling
- Ceiling Fan(s), Central Air
Appliances
- Included: Dishwasher, Dryer, Gas in Kitchen, Microwave, Range, Refrigerator, Self Cleaning Oven, Washer
- Laundry: In Basement, Electric Hook-up
Features
- 6-Panel Doors, 9Ft + Ceilings, Beamed Ceilings, French Doors, Great Room, Skylight (s), Vaulted Ceiling(s), See Prop Desc Remarks, Pantry
- Flooring: Carpet, Wood, Wood Laminate
- Windows: Window Coverings
- Basement: Partially Finished
- Has fireplace: Yes
- Fireplace features: Free Standing
Interior area
- Total structure area: 1,614
- Total interior livable area: 1,614 sqft
- Finished area above ground: 1,121
- Finished area below ground: 493
Property
Parking
- Total spaces: 2
- Parking features: Detached, Garage Door Opener, Heated Garage, Oversized, See Remarks, Concrete Driveway, RV Access/Parking
- Garage spaces: 2
Features
- Patio & porch: Wood Deck, See Prop Desc Remarks
- Fencing: Other
- Has view: Yes
- View description: Panoramic, City, Mountain(s), View of Pikes Peak, View of Rock Formations
Lot
- Size: 0.25 Acres
- Features: Hillside, Sloped, Wooded, Hiking Trail, Near Schools, Near Shopping Center, Front Landscaped
Details
- Parcel number: 7405333007
Construction
Type & style
- Home type: SingleFamily
- Architectural style: Ranch
- Property subtype: Single Family Residence
Materials
- Wood Siding, Framed on Lot, Frame
- Foundation: Garden Level, Walk Out
- Roof: Composite Shingle
Condition
- Existing Home
- New construction: No
- Year built: 1929
Utilities & green energy
- Water: Municipal
- Utilities for property: Electricity Connected, Natural Gas Connected
Community & neighborhood
Community
- Community features: See Prop Desc Remarks
Location
- Region: Manitou Springs
Other
Other facts
- Listing terms: Cash,Conventional,FHA,VA Loan
Price history
| Date | Event | Price |
|---|---|---|
| 7/18/2025 | Sold | $611,000+1.8%$379/sqft |
Source: | ||
| 6/18/2025 | Pending sale | $600,000$372/sqft |
Source: | ||
| 6/18/2025 | Contingent | $600,000$372/sqft |
Source: | ||
| 6/15/2025 | Listed for sale | $600,000+42.9%$372/sqft |
Source: | ||
| 9/15/2018 | Sold | $420,000+0%$260/sqft |
Source: Public Record Report a problem | ||
Public tax history
| Year | Property taxes | Tax assessment |
|---|---|---|
| 2024 | $2,096 +25.5% | $34,760 |
| 2023 | $1,671 -4.1% | $34,760 +53.8% |
| 2022 | $1,742 | $22,600 -2.8% |
Find assessor info on the county website
Neighborhood: 80829
Nearby schools
GreatSchools rating
- 5/10Ute Pass Elementary SchoolGrades: PK-6Distance: 6.1 mi
- 6/10Manitou Springs Middle SchoolGrades: 6-8Distance: 0.7 mi
- 8/10Manitou Springs High SchoolGrades: 9-12Distance: 0.7 mi
Schools provided by the listing agent
- Elementary: Manitou Springs
- High: Manitou Springs
- District: Manitou Springs-14
Source: Pikes Peak MLS. This data may not be complete. We recommend contacting the local school district to confirm school assignments for this home.
Get a cash offer in 3 minutes
Find out how much your home could sell for in as little as 3 minutes with a no-obligation cash offer.
Estimated market value
$597,500
Get a cash offer in 3 minutes
Find out how much your home could sell for in as little as 3 minutes with a no-obligation cash offer.
Estimated market value
$597,500


