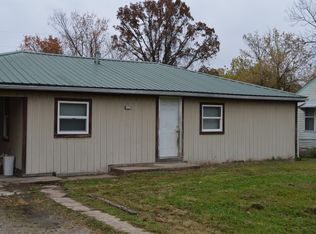Closed
Listing Provided by:
Austin B Dickinson 573-336-3535,
Investment Realty, Inc.
Bought with: NextHome Team Ellis
Price Unknown
903 Hospital Rd, Waynesville, MO 65583
3beds
1,108sqft
Single Family Residence
Built in 1948
9,147.6 Square Feet Lot
$191,000 Zestimate®
$--/sqft
$1,065 Estimated rent
Home value
$191,000
$168,000 - $218,000
$1,065/mo
Zestimate® history
Loading...
Owner options
Explore your selling options
What's special
Welcome to this beautifully renovated 3-bedroom, 1-bathroom home located in a quiet and friendly neighborhood just minutes from town and Fort Leonard Wood. Step inside and fall in love with the all-new luxury vinyl plank flooring in the living room and kitchen, offering both style and durability. The cozy carpeted bedrooms provide comfort and warmth, perfect for winding down after a long day. The kitchen has been completely updated with brand-new cabinets, stunning granite countertops, and modern finishes. This home boasts major upgrades including a new HVAC system, new roof, and a full remodel from the ground up—done the right way with attention to detail throughout. Enjoy the outdoors with a spacious fenced-in front and back yard, perfect for pets, kids, or entertaining. The huge back deck is ideal for summer barbecues or relaxing evenings with friends/family. Don’t miss your chance to own a fully remodeled home in a prime location—schedule your showing today!
Zillow last checked: 8 hours ago
Listing updated: June 20, 2025 at 09:06am
Listing Provided by:
Austin B Dickinson 573-336-3535,
Investment Realty, Inc.
Bought with:
Everlasting T Lee, 2022018308
NextHome Team Ellis
Source: MARIS,MLS#: 25020751 Originating MLS: Pulaski County Board of REALTORS
Originating MLS: Pulaski County Board of REALTORS
Facts & features
Interior
Bedrooms & bathrooms
- Bedrooms: 3
- Bathrooms: 1
- Full bathrooms: 1
- Main level bathrooms: 1
- Main level bedrooms: 3
Bedroom
- Features: Floor Covering: Carpeting, Wall Covering: Some
Bedroom
- Features: Floor Covering: Carpeting, Wall Covering: Some
Bedroom
- Features: Floor Covering: Carpeting, Wall Covering: Some
Kitchen
- Features: Floor Covering: Luxury Vinyl Plank, Wall Covering: Some
Living room
- Features: Floor Covering: Luxury Vinyl Plank, Wall Covering: Some
Heating
- Heat Pump, Electric
Cooling
- Ceiling Fan(s), Central Air, Electric
Appliances
- Included: Dishwasher, Disposal, Microwave, Electric Range, Electric Oven, Refrigerator, Stainless Steel Appliance(s), Electric Water Heater
Features
- Dining/Living Room Combo, Granite Counters
- Basement: None
- Has fireplace: No
- Fireplace features: None
Interior area
- Total structure area: 1,108
- Total interior livable area: 1,108 sqft
- Finished area above ground: 1,108
Property
Parking
- Parking features: Off Street
Features
- Levels: One
- Patio & porch: Deck
Lot
- Size: 9,147 sqft
- Dimensions: .21
- Features: Adjoins Wooded Area
Details
- Additional structures: Shed(s)
- Parcel number: 117.025001001012.000
- Special conditions: Standard
Construction
Type & style
- Home type: SingleFamily
- Architectural style: Traditional,A-Frame
- Property subtype: Single Family Residence
Materials
- Vinyl Siding
Condition
- Year built: 1948
Utilities & green energy
- Sewer: Public Sewer
- Water: Public
Community & neighborhood
Location
- Region: Waynesville
Other
Other facts
- Listing terms: Cash,Conventional,FHA,VA Loan
- Ownership: Private
- Road surface type: Gravel
Price history
| Date | Event | Price |
|---|---|---|
| 6/18/2025 | Sold | -- |
Source: | ||
| 5/5/2025 | Pending sale | $185,000$167/sqft |
Source: | ||
| 5/3/2025 | Listed for sale | $185,000$167/sqft |
Source: | ||
| 4/19/2025 | Pending sale | $185,000$167/sqft |
Source: | ||
| 4/3/2025 | Listed for sale | $185,000$167/sqft |
Source: | ||
Public tax history
| Year | Property taxes | Tax assessment |
|---|---|---|
| 2024 | $222 +2.5% | $5,252 |
| 2023 | $217 +0.7% | $5,252 |
| 2022 | $215 +1.1% | $5,252 -7.7% |
Find assessor info on the county website
Neighborhood: 65583
Nearby schools
GreatSchools rating
- 5/10Waynesville East Elementary SchoolGrades: K-5Distance: 0.3 mi
- 4/106TH GRADE CENTERGrades: 6Distance: 1.2 mi
- 6/10Waynesville Sr. High SchoolGrades: 9-12Distance: 1.2 mi
Schools provided by the listing agent
- Elementary: Waynesville R-Vi
- Middle: Waynesville Middle
- High: Waynesville Sr. High
Source: MARIS. This data may not be complete. We recommend contacting the local school district to confirm school assignments for this home.
