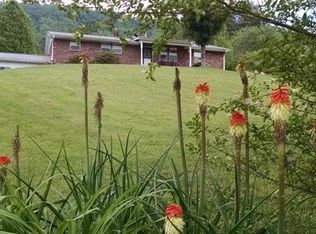Closed
$375,000
903 Middlefork Rd, Brevard, NC 28712
2beds
1,776sqft
Single Family Residence
Built in 1953
0.9 Acres Lot
$375,100 Zestimate®
$211/sqft
$2,107 Estimated rent
Home value
$375,100
$308,000 - $458,000
$2,107/mo
Zestimate® history
Loading...
Owner options
Explore your selling options
What's special
Welcome to 903 Middlefork Road—a stunning Craftsman masterpiece nestled in an unrestricted setting. The farmhouse exterior and inviting screened-in front porch w/vaulted ceiling sets the tone for what lies within. Inside, vaulted ceilings continue through the living area creating an open, airy feel. Richly stained beams add warmth which transitions seamlessly into the open-concept dining and kitchen area. Here, you'll find new counters, a tile backsplash, a farmhouse sink, and stainless appliances. A stylish brown accent wall leads to a beautiful half bath. The split floorplan offers two luxurious primary suites, each featuring floating vanities, tiled showers, and elegant fixtures. Throughout the home, exceptional wainscoting, trim work, and craftsmanship are on full display, with durable LVP and tile flooring underfoot. The fully encapsulated crawlspace, complete with a commercial-grade dehumidifier, adds peace of mind. Inquire about additional +/-4.67 adjoining acres!
Zillow last checked: 14 hours ago
Listing updated: September 23, 2025 at 03:09pm
Listing Provided by:
Jake Raines jjraines1@gmail.com,
Petit Properties Inc
Bought with:
Claire Stanhope
Town and Mountain Realty
Source: Canopy MLS as distributed by MLS GRID,MLS#: 4259647
Facts & features
Interior
Bedrooms & bathrooms
- Bedrooms: 2
- Bathrooms: 3
- Full bathrooms: 2
- 1/2 bathrooms: 1
- Main level bedrooms: 2
Primary bedroom
- Level: Main
Bedroom s
- Level: Main
Bathroom full
- Level: Main
Bathroom half
- Level: Main
Bathroom full
- Level: Main
Dining room
- Level: Main
Kitchen
- Level: Main
Living room
- Features: Vaulted Ceiling(s)
- Level: Main
Other
- Features: Vaulted Ceiling(s)
- Level: Main
Heating
- Central
Cooling
- Central Air
Appliances
- Included: Dishwasher, Dryer, Electric Oven, Microwave, Refrigerator, Washer
- Laundry: Mud Room, Main Level
Features
- Built-in Features, Drop Zone, Open Floorplan, Storage, Walk-In Closet(s)
- Flooring: Tile, Vinyl
- Has basement: No
Interior area
- Total structure area: 1,776
- Total interior livable area: 1,776 sqft
- Finished area above ground: 1,776
- Finished area below ground: 0
Property
Parking
- Parking features: Driveway
- Has uncovered spaces: Yes
Features
- Levels: One
- Stories: 1
Lot
- Size: 0.90 Acres
- Features: Level
Details
- Additional structures: Shed(s)
- Parcel number: 8552814393000
- Zoning: None
- Special conditions: Standard
- Horse amenities: None
Construction
Type & style
- Home type: SingleFamily
- Architectural style: Arts and Crafts
- Property subtype: Single Family Residence
Materials
- Wood
- Foundation: Crawl Space
- Roof: Shingle
Condition
- New construction: No
- Year built: 1953
Utilities & green energy
- Sewer: Septic Installed
- Water: Shared Well, Well
- Utilities for property: Cable Available, Electricity Connected, Fiber Optics
Community & neighborhood
Location
- Region: Brevard
- Subdivision: NONE
Other
Other facts
- Listing terms: Cash,Conventional
- Road surface type: Gravel, Paved
Price history
| Date | Event | Price |
|---|---|---|
| 9/23/2025 | Sold | $375,000-5.9%$211/sqft |
Source: | ||
| 7/14/2025 | Price change | $398,500-2.6%$224/sqft |
Source: | ||
| 6/29/2025 | Price change | $409,000-2%$230/sqft |
Source: | ||
| 6/20/2025 | Price change | $417,500-2.6%$235/sqft |
Source: | ||
| 6/8/2025 | Price change | $428,500-2.4%$241/sqft |
Source: | ||
Public tax history
| Year | Property taxes | Tax assessment |
|---|---|---|
| 2024 | $1,156 | $175,600 |
| 2023 | $1,156 | $175,600 |
| 2022 | $1,156 +0.8% | $175,600 |
Find assessor info on the county website
Neighborhood: 28712
Nearby schools
GreatSchools rating
- 6/10Rosman ElementaryGrades: PK-5Distance: 1.5 mi
- 8/10Rosman MiddleGrades: 6-8Distance: 1.4 mi
- 7/10Rosman HighGrades: 9-12Distance: 1.5 mi

Get pre-qualified for a loan
At Zillow Home Loans, we can pre-qualify you in as little as 5 minutes with no impact to your credit score.An equal housing lender. NMLS #10287.
