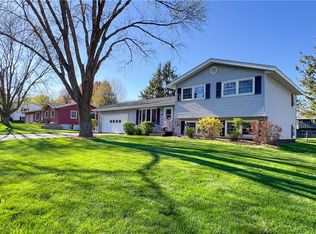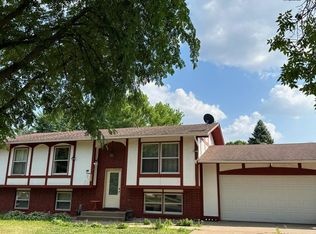Closed
$320,000
903 Mission Drive, Rice Lake, WI 54868
3beds
2,572sqft
Single Family Residence
Built in 1975
0.34 Acres Lot
$330,700 Zestimate®
$124/sqft
$2,383 Estimated rent
Home value
$330,700
$314,000 - $347,000
$2,383/mo
Zestimate® history
Loading...
Owner options
Explore your selling options
What's special
Experience main-level living in this 3-bed, 2.5-bath home located in a peaceful Rice Lake neighborhood. Enjoy the ease of main floor laundry. Relax in the charming 3-season room or under the pergola on summer evenings. With ample space in the lower level for entertaining guests. Don't miss out on this opportunity to make this home your own!
Zillow last checked: 8 hours ago
Listing updated: June 19, 2025 at 03:31am
Listed by:
Casey Watters 715-434-7904,
Real Estate Solutions
Bought with:
Brendan Pratt
Source: WIREX MLS,MLS#: 1581117 Originating MLS: REALTORS Association of Northwestern WI
Originating MLS: REALTORS Association of Northwestern WI
Facts & features
Interior
Bedrooms & bathrooms
- Bedrooms: 3
- Bathrooms: 3
- Full bathrooms: 2
- 1/2 bathrooms: 1
- Main level bedrooms: 3
Primary bedroom
- Level: Main
- Area: 168
- Dimensions: 12 x 14
Bedroom 2
- Level: Main
- Area: 132
- Dimensions: 12 x 11
Bedroom 3
- Level: Main
- Area: 100
- Dimensions: 10 x 10
Family room
- Level: Lower
- Area: 702
- Dimensions: 27 x 26
Kitchen
- Level: Main
- Area: 110
- Dimensions: 11 x 10
Living room
- Level: Main
- Area: 234
- Dimensions: 18 x 13
Heating
- Natural Gas, Baseboard, Forced Air
Cooling
- Central Air
Appliances
- Included: Dishwasher, Dryer, Range/Oven, Refrigerator, Washer
Features
- Basement: Full,Block
Interior area
- Total structure area: 2,572
- Total interior livable area: 2,572 sqft
- Finished area above ground: 1,340
- Finished area below ground: 1,232
Property
Parking
- Total spaces: 2
- Parking features: 2 Car, Attached
- Attached garage spaces: 2
Features
- Levels: One
- Stories: 1
- Patio & porch: Porch, Patio
Lot
- Size: 0.34 Acres
- Dimensions: 100 x 150 x
Details
- Additional structures: Garden Shed
- Parcel number: 276115513000
- Zoning: Residential
Construction
Type & style
- Home type: SingleFamily
- Property subtype: Single Family Residence
Materials
- Steel Siding
Condition
- 21+ Years
- New construction: No
- Year built: 1975
Utilities & green energy
- Electric: Circuit Breakers
- Sewer: Public Sewer
- Water: Public
Community & neighborhood
Location
- Region: Rice Lake
- Municipality: Rice Lake
Price history
| Date | Event | Price |
|---|---|---|
| 10/15/2025 | Listing removed | $340,000$132/sqft |
Source: | ||
| 8/8/2025 | Listed for sale | $340,000+6.3%$132/sqft |
Source: | ||
| 5/24/2024 | Sold | $320,000+7%$124/sqft |
Source: | ||
| 4/19/2024 | Contingent | $299,000$116/sqft |
Source: | ||
| 4/17/2024 | Listed for sale | $299,000+117.5%$116/sqft |
Source: | ||
Public tax history
| Year | Property taxes | Tax assessment |
|---|---|---|
| 2024 | $3,735 +10.5% | $212,800 |
| 2023 | $3,380 +12% | $212,800 +37.9% |
| 2022 | $3,017 +0.6% | $154,300 |
Find assessor info on the county website
Neighborhood: 54868
Nearby schools
GreatSchools rating
- 5/10Rice Lake Middle SchoolGrades: 5-8Distance: 0.3 mi
- 4/10Rice Lake High SchoolGrades: 9-12Distance: 0.3 mi
- 5/10Hilltop Elementary SchoolGrades: K-4Distance: 0.4 mi
Schools provided by the listing agent
- District: Rice Lake
Source: WIREX MLS. This data may not be complete. We recommend contacting the local school district to confirm school assignments for this home.

Get pre-qualified for a loan
At Zillow Home Loans, we can pre-qualify you in as little as 5 minutes with no impact to your credit score.An equal housing lender. NMLS #10287.

