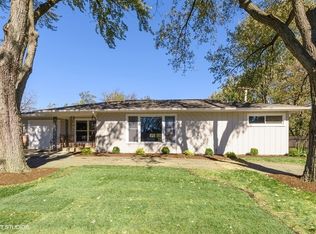Closed
$440,000
903 N Midlothian Rd, Mundelein, IL 60060
4beds
1,750sqft
Single Family Residence
Built in 1963
0.25 Acres Lot
$455,900 Zestimate®
$251/sqft
$3,072 Estimated rent
Home value
$455,900
$415,000 - $501,000
$3,072/mo
Zestimate® history
Loading...
Owner options
Explore your selling options
What's special
Wow. Check out this move-in ready, stunning tri-level that checks all the boxes! 3 levels of living all done! Hardwood floors, white shaker cabinets, stainless appliance package, bedroom and bath on first level. Fireplace in family room, laundry room with sink, tons of storage, large 2.5 car garage on an amazing, recently professionally landscaped lot. Welcome to Loch Lomond, an established lake community with 75 acre private, non-motor lake offering beaches, fishing, VBall and picnic areas for an annual assessment of 350. Home available completely furnished for an additional fee. All Mundy schools 5 minute walk! Owner is a licensed real estate broker.
Zillow last checked: 8 hours ago
Listing updated: May 29, 2025 at 01:01am
Listing courtesy of:
Michael Laman 773-742-8655,
Berkshire Hathaway HomeServices Chicago
Bought with:
Matt Hernacki, SFR
MisterHomes Real Estate
Source: MRED as distributed by MLS GRID,MLS#: 12323948
Facts & features
Interior
Bedrooms & bathrooms
- Bedrooms: 4
- Bathrooms: 2
- Full bathrooms: 2
Primary bedroom
- Features: Flooring (Hardwood)
- Level: Third
- Area: 168 Square Feet
- Dimensions: 14X12
Bedroom 2
- Features: Flooring (Hardwood)
- Level: Third
- Area: 110 Square Feet
- Dimensions: 11X10
Bedroom 3
- Features: Flooring (Hardwood)
- Level: Third
- Area: 110 Square Feet
- Dimensions: 11X10
Bedroom 4
- Level: Main
- Area: 154 Square Feet
- Dimensions: 14X11
Dining room
- Features: Flooring (Hardwood)
- Level: Second
- Area: 156 Square Feet
- Dimensions: 13X12
Family room
- Level: Main
- Area: 192 Square Feet
- Dimensions: 16X12
Kitchen
- Features: Kitchen (Island, Granite Counters), Flooring (Hardwood)
- Level: Second
- Area: 144 Square Feet
- Dimensions: 12X12
Laundry
- Features: Flooring (Parquet)
- Level: Main
- Area: 120 Square Feet
- Dimensions: 15X8
Living room
- Features: Flooring (Hardwood), Window Treatments (Blinds)
- Level: Second
- Area: 240 Square Feet
- Dimensions: 20X12
Loft
- Features: Flooring (Hardwood)
- Level: Third
- Area: 40 Square Feet
- Dimensions: 5X8
Heating
- Natural Gas
Cooling
- Central Air
Appliances
- Included: Range, Microwave, Dishwasher, Refrigerator, Washer, Dryer, Disposal, Stainless Steel Appliance(s), Gas Cooktop
- Laundry: Main Level, Gas Dryer Hookup, In Unit, Sink
Features
- Cathedral Ceiling(s), 1st Floor Bedroom, High Ceilings, Open Floorplan, Granite Counters, Separate Dining Room
- Flooring: Hardwood, Laminate, Wood
- Doors: Storm Door(s)
- Windows: Screens, Window Treatments, Drapes
- Basement: None
- Number of fireplaces: 1
- Fireplace features: Gas Log, Gas Starter, Family Room
Interior area
- Total structure area: 1,750
- Total interior livable area: 1,750 sqft
Property
Parking
- Total spaces: 2
- Parking features: Asphalt, Garage Door Opener, On Site, Garage Owned, Detached, Garage
- Garage spaces: 2
- Has uncovered spaces: Yes
Accessibility
- Accessibility features: No Disability Access
Features
- Levels: Tri-Level
- Patio & porch: Patio
- Exterior features: Lighting
- Fencing: Partial
- Waterfront features: Creek
Lot
- Size: 0.25 Acres
- Dimensions: 173X63
- Features: Corner Lot, Landscaped, Mature Trees, Garden
Details
- Additional structures: Shed(s)
- Parcel number: 10243010010000
- Special conditions: List Broker Must Accompany
- Other equipment: Ceiling Fan(s)
Construction
Type & style
- Home type: SingleFamily
- Property subtype: Single Family Residence
Materials
- Vinyl Siding, Brick, Combination
- Foundation: Concrete Perimeter
- Roof: Asphalt
Condition
- New construction: No
- Year built: 1963
Utilities & green energy
- Sewer: Public Sewer
- Water: Lake Michigan
Community & neighborhood
Community
- Community features: Park, Lake, Dock, Sidewalks, Street Paved
Location
- Region: Mundelein
HOA & financial
HOA
- Has HOA: Yes
- HOA fee: $350 annually
- Services included: Lake Rights
Other
Other facts
- Listing terms: Conventional
- Ownership: Fee Simple w/ HO Assn.
Price history
| Date | Event | Price |
|---|---|---|
| 5/27/2025 | Pending sale | $449,900+2.3%$257/sqft |
Source: | ||
| 5/23/2025 | Sold | $440,000-2.2%$251/sqft |
Source: | ||
| 4/7/2025 | Contingent | $449,900$257/sqft |
Source: | ||
| 4/2/2025 | Listed for sale | $449,900+55.2%$257/sqft |
Source: | ||
| 12/15/2021 | Sold | $289,900$166/sqft |
Source: | ||
Public tax history
| Year | Property taxes | Tax assessment |
|---|---|---|
| 2023 | $7,681 -4.2% | $87,671 +9.1% |
| 2022 | $8,017 +4.6% | $80,329 -0.2% |
| 2021 | $7,665 +1.7% | $80,526 +6.6% |
Find assessor info on the county website
Neighborhood: 60060
Nearby schools
GreatSchools rating
- 8/10Mechanics Grove Elementary SchoolGrades: 3-5Distance: 0.5 mi
- 5/10Carl Sandburg Middle SchoolGrades: 6-8Distance: 0.6 mi
- 8/10Mundelein Cons High SchoolGrades: 9-12Distance: 0.4 mi
Schools provided by the listing agent
- High: Mundelein Cons High School
- District: 75
Source: MRED as distributed by MLS GRID. This data may not be complete. We recommend contacting the local school district to confirm school assignments for this home.
Get a cash offer in 3 minutes
Find out how much your home could sell for in as little as 3 minutes with a no-obligation cash offer.
Estimated market value$455,900
Get a cash offer in 3 minutes
Find out how much your home could sell for in as little as 3 minutes with a no-obligation cash offer.
Estimated market value
$455,900
