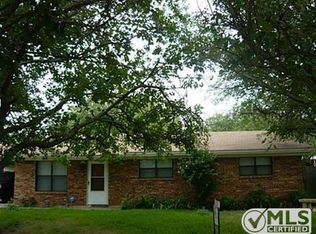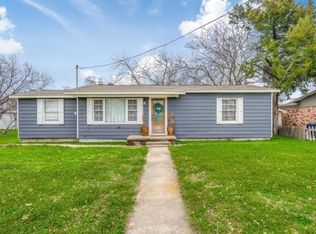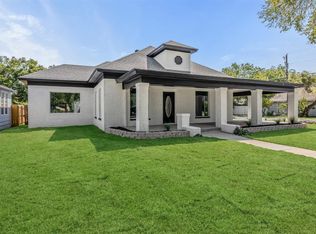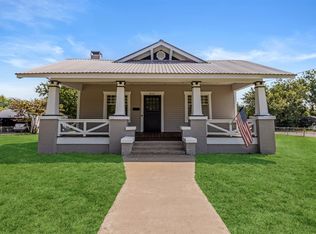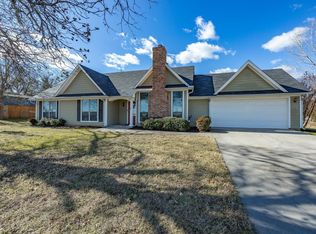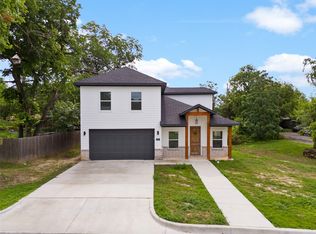Flexible Financing Available — Lease-to-Own or Owner Financing Options
Fully renovated historic home in the heart of Decatur offering flexible financing solutions for buyers seeking an alternative path to ownership.
This property features multiple private rooms, three full bathrooms, and an open-concept living area filled with natural light. The layout offers flexibility for bedrooms, offices, guest rooms, or creative spaces—ideal for work-from-home households, self-employed buyers, or multigenerational living.
Recent upgrades include new windows, HVAC system, luxury vinyl plank flooring, modern lighting fixtures, updated kitchen with quartz countertops and stainless-steel appliances, and stylish bathrooms with contemporary finishes. Smart front door lock included.
Outdoor highlights include a large new deck, long private driveway with ample parking, covered parking, two storage sheds, and generous outdoor space.
Located minutes from downtown Decatur and within walking distance to a local park.
Seller is open to lease-to-own or owner financing for qualified buyers. Washer and dryer may be included with an accepted agreement secured by January 10, 2026.
Message for financing details and showing availability.
For sale
Price cut: $7.1K (1/2)
$324,900
903 N Miller St, Decatur, TX 76234
4beds
1,548sqft
Est.:
Single Family Residence
Built in 1940
9,016.92 Square Feet Lot
$318,300 Zestimate®
$210/sqft
$-- HOA
What's special
Modern chandeliersContemporary fixturesCozy firewood stack setupUpdated bathroomsNew light fixturesSpacious lotLuxury finishes
- 76 days |
- 349 |
- 29 |
Zillow last checked: 8 hours ago
Listing updated: 11 hours ago
Listed by:
Michael Moos 0757237 (817)594-8183,
Trinity Country Real Estate 817-594-8183
Source: NTREIS,MLS#: 21102613
Tour with a local agent
Facts & features
Interior
Bedrooms & bathrooms
- Bedrooms: 4
- Bathrooms: 3
- Full bathrooms: 3
Primary bedroom
- Level: Second
- Dimensions: 0 x 0
Bedroom
- Level: Second
- Dimensions: 0 x 0
Bedroom
- Level: Second
- Dimensions: 0 x 0
Bedroom
- Level: Second
- Dimensions: 0 x 0
Primary bathroom
- Level: First
- Dimensions: 0 x 0
Other
- Level: First
- Dimensions: 0 x 0
Other
- Level: Second
- Dimensions: 0 x 0
Living room
- Level: First
- Dimensions: 0 x 0
Features
- Other
- Has basement: No
- Has fireplace: No
Interior area
- Total interior livable area: 1,548 sqft
Video & virtual tour
Property
Parking
- Total spaces: 2
- Parking features: Additional Parking
- Carport spaces: 2
Features
- Levels: Two
- Stories: 2
- Pool features: None
Lot
- Size: 9,016.92 Square Feet
Details
- Parcel number: 757255
Construction
Type & style
- Home type: SingleFamily
- Architectural style: Traditional,Detached
- Property subtype: Single Family Residence
Materials
- Vinyl Siding
Condition
- Year built: 1940
Utilities & green energy
- Sewer: Public Sewer
- Water: Public
- Utilities for property: Sewer Available, Water Available
Community & HOA
Community
- Subdivision: Terrell Add
HOA
- Has HOA: No
Location
- Region: Decatur
Financial & listing details
- Price per square foot: $210/sqft
- Tax assessed value: $233,918
- Annual tax amount: $2,675
- Date on market: 11/3/2025
- Cumulative days on market: 77 days
- Listing terms: Cash,Conventional,FHA,Owner Will Carry,USDA Loan
Estimated market value
$318,300
$302,000 - $334,000
$1,868/mo
Price history
Price history
| Date | Event | Price |
|---|---|---|
| 1/2/2026 | Price change | $324,900-2.1%$210/sqft |
Source: NTREIS #21102613 Report a problem | ||
| 12/18/2025 | Price change | $332,000-0.9%$214/sqft |
Source: NTREIS #21102613 Report a problem | ||
| 11/28/2025 | Price change | $335,000-1.5%$216/sqft |
Source: NTREIS #21102613 Report a problem | ||
| 11/3/2025 | Listed for sale | $340,000+6.3%$220/sqft |
Source: NTREIS #21102613 Report a problem | ||
| 9/19/2025 | Listing removed | $320,000$207/sqft |
Source: REALSTACK #20966702 Report a problem | ||
Public tax history
Public tax history
| Year | Property taxes | Tax assessment |
|---|---|---|
| 2025 | -- | $233,918 +59.2% |
| 2024 | $970 +8.7% | $146,970 +10% |
| 2023 | $893 | $133,609 +10% |
Find assessor info on the county website
BuyAbility℠ payment
Est. payment
$2,002/mo
Principal & interest
$1552
Property taxes
$336
Home insurance
$114
Climate risks
Neighborhood: 76234
Nearby schools
GreatSchools rating
- 4/10Rann Elementary SchoolGrades: PK-5Distance: 1.6 mi
- 5/10McCarroll Middle SchoolGrades: 6-8Distance: 1.6 mi
- 5/10Decatur High SchoolGrades: 9-12Distance: 1.7 mi
Schools provided by the listing agent
- Elementary: Rann
- Middle: Decatur
- High: Decatur
- District: Decatur ISD
Source: NTREIS. This data may not be complete. We recommend contacting the local school district to confirm school assignments for this home.
- Loading
- Loading
