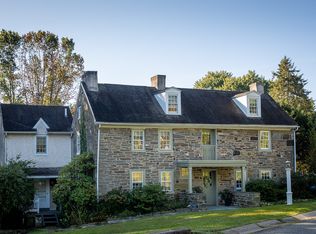Sold for $875,000
$875,000
903 Penn Valley Rd, Media, PA 19063
5beds
3,650sqft
Single Family Residence
Built in 1975
0.49 Acres Lot
$919,000 Zestimate®
$240/sqft
$4,648 Estimated rent
Home value
$919,000
$827,000 - $1.03M
$4,648/mo
Zestimate® history
Loading...
Owner options
Explore your selling options
What's special
Welcome to 903 Penn Valley road in the highly desired Hidden Valley neighborhood. This beautiful colonial home offers 4 Beds and 4 baths plus a bonus lower level bedroom. When walking up to the front door you will appreciate the Blue Stone walkway and mature trees and beds. The home boasts over 3,600 square feet above grade and features a stunning in ground pool. Enter the home into a beautiful foyer with stone flooring. The foyer is flanked by a large living room and formal dining room each with bright natural light and refinished hardwood floors. The oversize eat in kitchen features a new tile floor and upgraded stainless steel appliances, large pantry cabinets, and bonus built in 2nd refrigerator and freezer. Off the kitchen are 2 oversize home office suites that feature custom built in cabinetry and new carpet and laundry room with a storage cabinets. A full bathroom on this level adjacent to the home offices can be used to create an in-law suite. A welcoming family room with fireplace and large sunroom adjacent to the pool are perfect places to entertain friends and family. The oversize in-ground pool has been completely upgraded(new filter, pump) and will provide endless hours of summer fun. Head upstairs and enjoy the primary bedroom suite with 2 walk in closets, and oversize bathroom. 3 other large bedrooms and a full bathroom with custom vanity and new tile floor complete the 2nd level. Head downstairs to the basement which has been finished and includes a large entertainment area, full bathroom and bonus bedroom. Recent upgrades include many new windows, newly refinished hardwood floors in the 2nd level, living, dining and family rooms and many new electrical fixtures. House has been completely painted both interior and exterior. New French drain in the basement, newer heater and air conditioner, recessed lights in many rooms and many more upgrades. The custom paver driveway flanked by 2 stone columns with lights provides a rich entrance to home. This home is located within minutes of downtown Media shopping and dining. Professional photos will follow upon completion of the home renovations. Expected on Market date of September 5th. Owner is a PA licensed Realtor. Hurry this home won’t last!
Zillow last checked: 8 hours ago
Listing updated: December 16, 2024 at 06:11am
Listed by:
Mitchell Harris 267-210-5303,
Tesla Realty Group, LLC
Bought with:
Rebecca Diamond, RS282088
BHHS Fox & Roach-Haverford
Source: Bright MLS,MLS#: PADE2074162
Facts & features
Interior
Bedrooms & bathrooms
- Bedrooms: 5
- Bathrooms: 4
- Full bathrooms: 4
- Main level bathrooms: 1
Basement
- Area: 0
Heating
- Central, Forced Air, Natural Gas
Cooling
- Central Air, Electric
Appliances
- Included: Water Treat System, Gas Water Heater
Features
- Built-in Features, Ceiling Fan(s), Dining Area, Formal/Separate Dining Room, Eat-in Kitchen, Pantry
- Flooring: Carpet, Luxury Vinyl, Wood
- Basement: Full,Garage Access,Heated,Interior Entry,Partially Finished,Sump Pump,Water Proofing System
- Number of fireplaces: 1
Interior area
- Total structure area: 3,650
- Total interior livable area: 3,650 sqft
- Finished area above ground: 3,650
- Finished area below ground: 0
Property
Parking
- Total spaces: 6
- Parking features: Basement, Garage Door Opener, Attached, Driveway
- Attached garage spaces: 2
- Uncovered spaces: 4
Accessibility
- Accessibility features: None
Features
- Levels: Two
- Stories: 2
- Exterior features: Extensive Hardscape
- Has private pool: Yes
- Pool features: Concrete, Fenced, In Ground, Private
Lot
- Size: 0.49 Acres
- Dimensions: 284.10 x 148.25
Details
- Additional structures: Above Grade, Below Grade
- Parcel number: 34000187608
- Zoning: RESIDENTIAL
- Special conditions: Standard
Construction
Type & style
- Home type: SingleFamily
- Architectural style: Colonial
- Property subtype: Single Family Residence
Materials
- Stucco
- Foundation: Block
Condition
- New construction: No
- Year built: 1975
Utilities & green energy
- Sewer: Public Sewer
- Water: Public
Community & neighborhood
Security
- Security features: Fire Sprinkler System
Location
- Region: Media
- Subdivision: None Available
- Municipality: NETHER PROVIDENCE TWP
Other
Other facts
- Listing agreement: Exclusive Right To Sell
- Ownership: Fee Simple
Price history
| Date | Event | Price |
|---|---|---|
| 12/12/2024 | Sold | $875,000-2.8%$240/sqft |
Source: | ||
| 11/6/2024 | Contingent | $899,999$247/sqft |
Source: | ||
| 10/21/2024 | Price change | $899,999-5.3%$247/sqft |
Source: | ||
| 9/4/2024 | Listed for sale | $949,999+53.2%$260/sqft |
Source: | ||
| 3/15/2024 | Sold | $620,000+113.8%$170/sqft |
Source: Public Record Report a problem | ||
Public tax history
| Year | Property taxes | Tax assessment |
|---|---|---|
| 2025 | $23,112 +2.4% | $633,000 |
| 2024 | $22,568 +4.1% | $633,000 |
| 2023 | $21,684 +0.4% | $633,000 |
Find assessor info on the county website
Neighborhood: 19063
Nearby schools
GreatSchools rating
- 7/10Wallingford El SchoolGrades: K-5Distance: 1.4 mi
- 6/10Strath Haven Middle SchoolGrades: 6-8Distance: 1.8 mi
- 9/10Strath Haven High SchoolGrades: 9-12Distance: 1.9 mi
Schools provided by the listing agent
- District: Wallingford-swarthmore
Source: Bright MLS. This data may not be complete. We recommend contacting the local school district to confirm school assignments for this home.
Get a cash offer in 3 minutes
Find out how much your home could sell for in as little as 3 minutes with a no-obligation cash offer.
Estimated market value$919,000
Get a cash offer in 3 minutes
Find out how much your home could sell for in as little as 3 minutes with a no-obligation cash offer.
Estimated market value
$919,000
