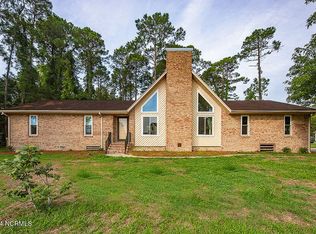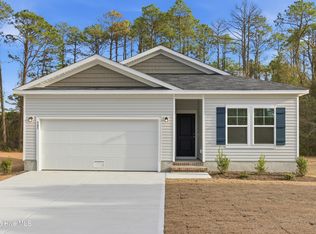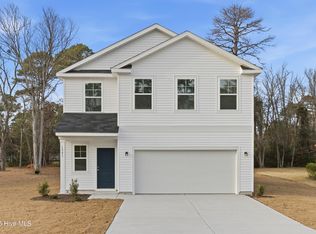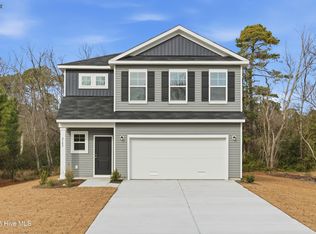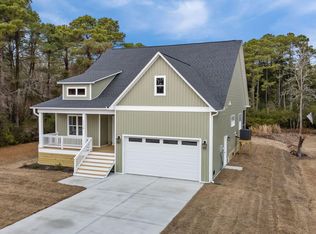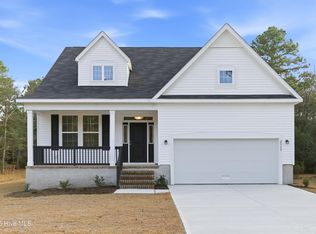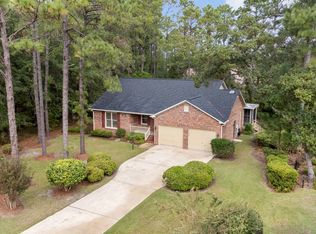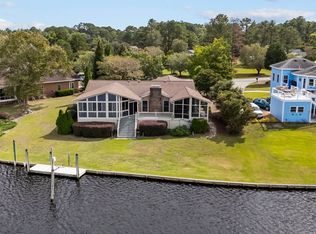The Kent is a stunning open-concept home designed for effortless flow and functionality, making it perfect for both entertainment and family gatherings. The Owner's Suite is situated at the rear of the home, providing a sense of privacy away from the main living areas. Upstairs, you'll find three spacious bedrooms and an open loft that overlooks the living space below. The Kent is truly a unique and beautifully designed floor plan that meets the needs of any household. Stainless steel appliances and quartz countertops are throughout, including the bathrooms. This home also includes a stainless steel side-by-side refrigerator, 2'' faux white blinds, a washer and a dryer. Set within a premier gated neighborhood, residents enjoy an exceptional lifestyle with amenities that feel like an everyday escape. From a championship golf course and private marina to scenic trails, pickleball courts, and a warm, welcoming clubhouse, this community encourages connection, recreation, and relaxation in equal measure.
New construction
$349,990
903 Red Sail Road, New Bern, NC 28560
4beds
1,982sqft
Est.:
Single Family Residence
Built in 2025
0.27 Acres Lot
$349,100 Zestimate®
$177/sqft
$116/mo HOA
What's special
Stainless steel side-by-side refrigeratorStainless steel appliances
- 71 days |
- 218 |
- 8 |
Zillow last checked: 8 hours ago
Listing updated: January 24, 2026 at 01:19pm
Listed by:
Jennifer Britt 919-524-9074,
Dream Finders Realty LLC,
Wild D Freeborn 828-678-1341,
Dream Finders Realty LLC
Source: Hive MLS,MLS#: 100545230 Originating MLS: Cape Fear Realtors MLS, Inc.
Originating MLS: Cape Fear Realtors MLS, Inc.
Tour with a local agent
Facts & features
Interior
Bedrooms & bathrooms
- Bedrooms: 4
- Bathrooms: 3
- Full bathrooms: 2
- 1/2 bathrooms: 1
Rooms
- Room types: Master Bedroom, Living Room, Laundry, Dining Room, Bonus Room, Bedroom 3, Bedroom 2, Bedroom 4
Primary bedroom
- Level: First
Bedroom 2
- Level: Second
Bedroom 3
- Level: Second
Bedroom 4
- Level: Second
Bonus room
- Level: Second
Dining room
- Level: First
Kitchen
- Level: First
Laundry
- Level: First
Living room
- Level: First
Heating
- Electric, Forced Air
Cooling
- Central Air
Appliances
- Included: Electric Oven, Electric Cooktop, Built-In Microwave, Washer, Refrigerator, Ice Maker, Dryer, Dishwasher
- Laundry: Laundry Room
Features
- Master Downstairs, High Ceilings, Kitchen Island, Ceiling Fan(s), Pantry, Walk-in Shower, Blinds/Shades
- Flooring: LVT/LVP
- Basement: None
- Attic: Access Only
Interior area
- Total structure area: 1,982
- Total interior livable area: 1,982 sqft
Property
Parking
- Total spaces: 2
- Parking features: Garage Faces Front, Attached, Garage Door Opener, Garage6
- Has attached garage: Yes
Features
- Levels: Two
- Patio & porch: Covered, Patio, Porch
- Fencing: None
- Has view: Yes
- View description: See Remarks
- Frontage type: See Remarks
Lot
- Size: 0.27 Acres
Details
- Parcel number: 2062 166
- Zoning: Residential
- Special conditions: Standard
Construction
Type & style
- Home type: SingleFamily
- Property subtype: Single Family Residence
Materials
- Vinyl Siding
- Foundation: Raised, Slab
- Roof: Shingle
Condition
- New construction: Yes
- Year built: 2025
Utilities & green energy
- Utilities for property: Sewer Connected, Water Connected
Community & HOA
Community
- Subdivision: Fairfield Harbour
HOA
- Has HOA: Yes
- Amenities included: Boat Dock, Clubhouse, Pool, Dog Park, Gated, Golf Course, Maintenance Grounds, Maintenance Roads, Management, Marina, Park, Pickleball, Picnic Area, Playground, Restaurant, RV/Boat Storage, Security, Street Lights, Trail(s)
- HOA fee: $1,395 annually
- HOA name: Fairfield Harbour POA
- HOA phone: 252-633-5500
Location
- Region: New Bern
Financial & listing details
- Price per square foot: $177/sqft
- Tax assessed value: $290,000
- Annual tax amount: $67
- Date on market: 12/12/2025
- Cumulative days on market: 71 days
- Listing agreement: Exclusive Right To Sell
- Listing terms: Cash,Conventional,FHA,VA Loan
Estimated market value
$349,100
$332,000 - $367,000
$2,227/mo
Price history
Price history
| Date | Event | Price |
|---|---|---|
| 12/12/2025 | Listed for sale | $349,990-9.4%$177/sqft |
Source: | ||
| 6/19/2025 | Listing removed | $386,115$195/sqft |
Source: | ||
| 6/15/2025 | Listed for sale | $386,115+4726.4%$195/sqft |
Source: | ||
| 10/20/2023 | Sold | $8,000-46.7%$4/sqft |
Source: Public Record Report a problem | ||
| 4/14/2005 | Sold | $15,000$8/sqft |
Source: Public Record Report a problem | ||
Public tax history
Public tax history
| Year | Property taxes | Tax assessment |
|---|---|---|
| 2024 | -- | $14,000 |
| 2023 | $68 | $14,000 +175.6% |
| 2022 | -- | $5,080 |
| 2021 | $31 | $5,080 |
| 2020 | -- | $5,080 |
| 2019 | -- | $5,080 |
| 2018 | $31 | $5,080 |
| 2017 | -- | $5,080 -51.8% |
| 2016 | $31 -44% | $10,550 |
| 2015 | $55 +3% | $10,550 |
| 2014 | $53 | $10,550 |
| 2013 | -- | $10,550 |
| 2012 | -- | $10,550 |
| 2011 | -- | $10,550 |
| 2010 | -- | $10,550 +102.9% |
| 2009 | -- | $5,200 |
| 2008 | -- | $5,200 |
| 2007 | -- | $5,200 |
| 2006 | -- | $5,200 |
| 2005 | -- | $5,200 |
| 2004 | -- | $5,200 |
| 2002 | -- | $5,200 |
Find assessor info on the county website
BuyAbility℠ payment
Est. payment
$1,905/mo
Principal & interest
$1626
Property taxes
$163
HOA Fees
$116
Climate risks
Neighborhood: 28560
Nearby schools
GreatSchools rating
- 6/10Bridgeton ElementaryGrades: PK-5Distance: 6.6 mi
- 4/10West Craven MiddleGrades: 6-8Distance: 12.9 mi
- 2/10West Craven HighGrades: 9-12Distance: 14.5 mi
Schools provided by the listing agent
- Elementary: Bridgeton
- Middle: West Craven
- High: West Craven
Source: Hive MLS. This data may not be complete. We recommend contacting the local school district to confirm school assignments for this home.
