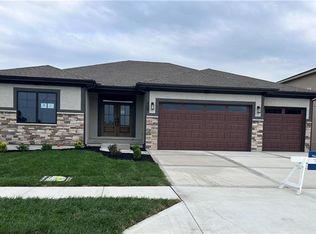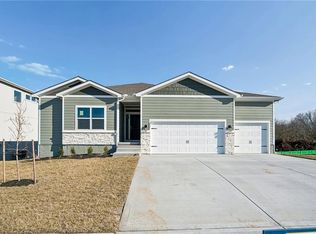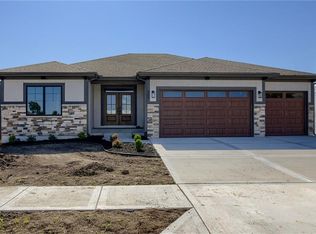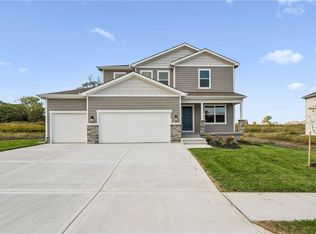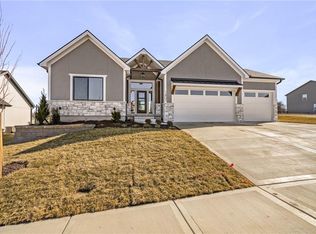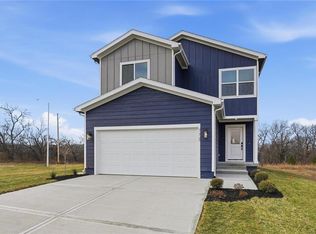Large 2 story home backing to greenspace with a walk-out basement. Avital Homes presents the Lexington 2 story plan. This home sits on lot 4 in the Parkside community in Raymore. Home sits on quiet street backing to treed space. This 5 bed/4bath 2 story home offers the perfect home for todays busy lifestyle. Upon entry the flex room is perfect for home office, playroom or cozy space for reading. A main level bedroom is perfect for guests, mother in laws or can be used as a second office! The options are endless. The great room is perfect for those that like to entertain with elegant fireplace with trim details. Lots of cabinets and countertops for the pickiest chef! A special beverage cooler in the pantry is sure to be a hit with adults and kids for those juice boxes. The mudroom is equipped with hooks and cubbies to keep everyday essentials organized and out of site. A u-shaped staircase leads to the primary bedroom and 2 secondary bedrooms on the second level. Spacious owners retreat with separate tub and shower with easy access to closet and laundry! The unfinished lower level just waits for your future finish. Don't miss out on this great opportunity! Home cis move in ready. Builder has 10K incentive - ask for details
Active
Price cut: $14K (1/8)
$639,950
903 Reed Dr, Raymore, MO 64083
5beds
2,665sqft
Est.:
Single Family Residence
Built in 2025
9,100 Square Feet Lot
$-- Zestimate®
$240/sqft
$71/mo HOA
What's special
Walk-out basementBacking to greenspaceU-shaped staircase
- 278 days |
- 286 |
- 6 |
Zillow last checked: 8 hours ago
Listing updated: February 15, 2026 at 02:11pm
Listing Provided by:
Macoubrie Zimmerman 913-647-5700,
Weichert, Realtors Welch & Co.,
Gina Spencer 913-710-8300,
Weichert, Realtors Welch & Co.
Source: Heartland MLS as distributed by MLS GRID,MLS#: 2551478
Tour with a local agent
Facts & features
Interior
Bedrooms & bathrooms
- Bedrooms: 5
- Bathrooms: 4
- Full bathrooms: 4
Primary bedroom
- Level: Second
Bedroom 2
- Level: Second
Bedroom 3
- Level: Second
Bedroom 4
- Level: Second
Bedroom 5
- Level: Main
Primary bathroom
- Level: Second
Breakfast room
- Level: Main
Great room
- Level: Main
Kitchen
- Level: Main
Laundry
- Level: Second
Heating
- Natural Gas
Cooling
- Electric
Appliances
- Included: Dishwasher, Disposal, Microwave, Gas Range
- Laundry: Bedroom Level, Laundry Room
Features
- Ceiling Fan(s), Kitchen Island, Pantry, Walk-In Closet(s)
- Flooring: Carpet, Tile, Wood
- Basement: Full
- Number of fireplaces: 1
- Fireplace features: Great Room
Interior area
- Total structure area: 2,665
- Total interior livable area: 2,665 sqft
- Finished area above ground: 2,665
- Finished area below ground: 0
Property
Parking
- Total spaces: 3
- Parking features: Attached, Garage Faces Front
- Attached garage spaces: 3
Lot
- Size: 9,100 Square Feet
- Features: City Lot
Details
- Parcel number: 2229265
Construction
Type & style
- Home type: SingleFamily
- Architectural style: Traditional
- Property subtype: Single Family Residence
Materials
- Frame, Stone Veneer
- Roof: Composition
Condition
- Under Construction
- New construction: Yes
- Year built: 2025
Details
- Builder model: Lexington
- Builder name: Avital
Utilities & green energy
- Sewer: Public Sewer
- Water: Public
Green energy
- Energy efficient items: Insulation, Doors, Thermostat, Windows
Community & HOA
Community
- Security: Smoke Detector(s)
- Subdivision: parkside
HOA
- Has HOA: Yes
- HOA fee: $850 annually
Location
- Region: Raymore
Financial & listing details
- Price per square foot: $240/sqft
- Tax assessed value: $2,700
- Annual tax amount: $8,900
- Date on market: 5/22/2025
- Listing terms: Cash,Conventional,FHA,VA Loan
- Ownership: Private
Estimated market value
Not available
Estimated sales range
Not available
Not available
Price history
Price history
| Date | Event | Price |
|---|---|---|
| 1/8/2026 | Price change | $639,950-2.1%$240/sqft |
Source: | ||
| 5/22/2025 | Listed for sale | $653,950$245/sqft |
Source: | ||
Public tax history
Public tax history
| Year | Property taxes | Tax assessment |
|---|---|---|
| 2025 | $41 +7.6% | $510 +8.5% |
| 2024 | $38 +0.1% | $470 |
| 2023 | $38 | $470 |
Find assessor info on the county website
BuyAbility℠ payment
Est. payment
$3,591/mo
Principal & interest
$3061
Property taxes
$459
HOA Fees
$71
Climate risks
Neighborhood: 64083
Nearby schools
GreatSchools rating
- 7/10Creekmoor Elementary SchoolGrades: K-5Distance: 0.8 mi
- 3/10Raymore-Peculiar East Middle SchoolGrades: 6-8Distance: 4.5 mi
- 6/10Raymore-Peculiar Sr. High SchoolGrades: 9-12Distance: 5.5 mi
Schools provided by the listing agent
- Elementary: Creekmoor
- Middle: Raymore-Peculiar East
- High: Raymore-Peculiar
Source: Heartland MLS as distributed by MLS GRID. This data may not be complete. We recommend contacting the local school district to confirm school assignments for this home.
