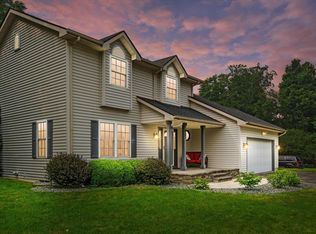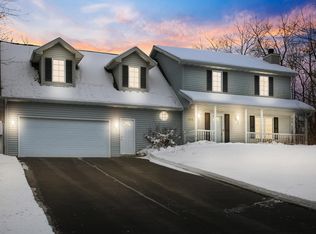Closed
$342,000
903 Ridgeway CIRCLE, Fredonia, WI 53021
3beds
2,186sqft
Single Family Residence
Built in 1997
0.49 Acres Lot
$399,900 Zestimate®
$156/sqft
$2,894 Estimated rent
Home value
$399,900
$380,000 - $420,000
$2,894/mo
Zestimate® history
Loading...
Owner options
Explore your selling options
What's special
Gorgeous 2 Story Colonial in Oakwood Forest! Large corner lot and wooded! 3 BR 2.5 BA with full walkout lower level. Updated kitchen designed for function and organization! Awesome FR with gas FP. Nice rec room and bonus room in the LL! Huge private deck surrounded by nature is a bonus! Recently added solar panels. See this one today!
Zillow last checked: 8 hours ago
Listing updated: April 30, 2024 at 03:52am
Listed by:
Chris Slinker 414-745-8540,
Berkshire Hathaway HomeServices Metro Realty
Bought with:
Daniel D Larsen
Source: WIREX MLS,MLS#: 1868807 Originating MLS: Metro MLS
Originating MLS: Metro MLS
Facts & features
Interior
Bedrooms & bathrooms
- Bedrooms: 3
- Bathrooms: 3
- Full bathrooms: 2
- 1/2 bathrooms: 1
Primary bedroom
- Level: Upper
- Area: 168
- Dimensions: 14 x 12
Bedroom 2
- Level: Upper
- Area: 140
- Dimensions: 14 x 10
Bedroom 3
- Level: Upper
- Area: 110
- Dimensions: 11 x 10
Bathroom
- Features: Master Bedroom Bath: Walk-In Shower, Master Bedroom Bath, Shower Over Tub
Dining room
- Level: Main
- Area: 140
- Dimensions: 14 x 10
Family room
- Level: Main
- Area: 168
- Dimensions: 14 x 12
Kitchen
- Level: Main
- Area: 252
- Dimensions: 18 x 14
Living room
- Level: Main
- Area: 168
- Dimensions: 14 x 12
Heating
- Natural Gas, Forced Air
Cooling
- Central Air
Appliances
- Included: Dishwasher, Dryer, Microwave, Oven, Range, Refrigerator, Washer, Water Softener
Features
- High Speed Internet, Kitchen Island
- Flooring: Wood or Sim.Wood Floors
- Basement: Finished,Full,Full Size Windows,Concrete,Radon Mitigation System,Sump Pump,Walk-Out Access
Interior area
- Total structure area: 2,186
- Total interior livable area: 2,186 sqft
- Finished area above ground: 1,586
- Finished area below ground: 600
Property
Parking
- Total spaces: 2.5
- Parking features: Garage Door Opener, Attached, 2 Car
- Attached garage spaces: 2.5
Features
- Levels: Two
- Stories: 2
- Patio & porch: Deck
Lot
- Size: 0.49 Acres
- Dimensions: .49 acres
- Features: Wooded
Details
- Parcel number: 090710024000
- Zoning: Resi
Construction
Type & style
- Home type: SingleFamily
- Architectural style: Colonial
- Property subtype: Single Family Residence
Materials
- Vinyl Siding
Condition
- 21+ Years
- New construction: No
- Year built: 1997
Utilities & green energy
- Sewer: Public Sewer
- Water: Public
- Utilities for property: Cable Available
Community & neighborhood
Location
- Region: Fredonia
- Subdivision: Oakwood Forest
- Municipality: Fredonia
Price history
| Date | Event | Price |
|---|---|---|
| 4/30/2024 | Sold | $342,000-0.8%$156/sqft |
Source: | ||
| 4/5/2024 | Pending sale | $344,900$158/sqft |
Source: BHHS broker feed #1868807 Report a problem | ||
| 4/4/2024 | Contingent | $344,900$158/sqft |
Source: | ||
| 3/29/2024 | Listed for sale | $344,900$158/sqft |
Source: | ||
| 3/27/2024 | Pending sale | $344,900$158/sqft |
Source: BHHS broker feed #1868807 Report a problem | ||
Public tax history
| Year | Property taxes | Tax assessment |
|---|---|---|
| 2024 | $4,426 +8.4% | $351,900 +57.8% |
| 2023 | $4,085 -0.8% | $223,000 |
| 2022 | $4,119 +10.1% | $223,000 |
Find assessor info on the county website
Neighborhood: 53021
Nearby schools
GreatSchools rating
- 8/10Ozaukee Elementary SchoolGrades: PK-5Distance: 0.9 mi
- 8/10Ozaukee Middle SchoolGrades: 6-8Distance: 0.9 mi
- 5/10Ozaukee High SchoolGrades: 9-12Distance: 0.9 mi
Schools provided by the listing agent
- Elementary: Ozaukee
- Middle: Ozaukee
- High: Ozaukee
- District: Northern Ozaukee
Source: WIREX MLS. This data may not be complete. We recommend contacting the local school district to confirm school assignments for this home.
Get pre-qualified for a loan
At Zillow Home Loans, we can pre-qualify you in as little as 5 minutes with no impact to your credit score.An equal housing lender. NMLS #10287.
Sell for more on Zillow
Get a Zillow Showcase℠ listing at no additional cost and you could sell for .
$399,900
2% more+$7,998
With Zillow Showcase(estimated)$407,898

