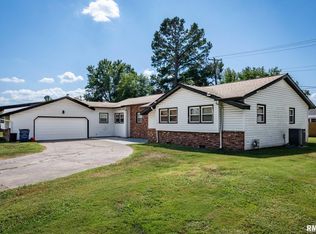Closed
Listing Provided by:
Nathan R Marks 618-988-2323,
Coldwell Banker Prime Realty,
Greg C Holthaus 618-529-3737,
Coldwell Banker Prime Realty
Bought with: Zdefault Office
$138,000
903 Rix Dr, Marion, IL 62959
3beds
1,584sqft
Single Family Residence
Built in 1976
0.32 Acres Lot
$176,700 Zestimate®
$87/sqft
$1,858 Estimated rent
Home value
$176,700
$164,000 - $189,000
$1,858/mo
Zestimate® history
Loading...
Owner options
Explore your selling options
What's special
Excellent well maintained home in East Marion. Small, quiet neighborhood. Executive suite with private bathroom and large walk-in closet. Enjoy your 3 season sunroom with a beautiful view of you stunning backyard! Beautiful, mature landscaping that has won awards in the past. Large, fenced backyard with inground liner pool and two gazebos. Do not let this one slip by! Schedule a tour before it's too late! Additional Rooms: Sun Room
Zillow last checked: 8 hours ago
Listing updated: April 28, 2025 at 05:43pm
Listing Provided by:
Nathan R Marks 618-988-2323,
Coldwell Banker Prime Realty,
Greg C Holthaus 618-529-3737,
Coldwell Banker Prime Realty
Bought with:
Default Zmember
Zdefault Office
Source: MARIS,MLS#: 23004057 Originating MLS: Southwestern Illinois Board of REALTORS
Originating MLS: Southwestern Illinois Board of REALTORS
Facts & features
Interior
Bedrooms & bathrooms
- Bedrooms: 3
- Bathrooms: 2
- Full bathrooms: 2
- Main level bathrooms: 2
- Main level bedrooms: 3
Primary bedroom
- Features: Floor Covering: Wood, Wall Covering: None
- Level: Main
- Area: 198
- Dimensions: 18x11
Bedroom
- Features: Floor Covering: Wood, Wall Covering: None
- Level: Main
- Area: 110
- Dimensions: 11x10
Bedroom
- Features: Floor Covering: Wood, Wall Covering: None
- Level: Main
- Area: 140
- Dimensions: 14x10
Great room
- Features: Floor Covering: Wood, Wall Covering: None
- Level: Main
- Area: 525
- Dimensions: 25x21
Kitchen
- Features: Floor Covering: Ceramic Tile, Wall Covering: None
- Level: Main
- Area: 96
- Dimensions: 12x8
Laundry
- Features: Floor Covering: Ceramic Tile, Wall Covering: None
- Level: Main
- Area: 40
- Dimensions: 8x5
Sunroom
- Features: Floor Covering: Ceramic Tile, Wall Covering: None
- Level: Main
- Area: 192
- Dimensions: 16x12
Heating
- Natural Gas, Heat Pump
Cooling
- Central Air, Electric
Appliances
- Included: Dishwasher, Electric Cooktop, Oven, Electric Water Heater
Features
- Dining/Living Room Combo, Walk-In Closet(s), Solid Surface Countertop(s)
- Flooring: Hardwood
- Basement: None
- Number of fireplaces: 1
- Fireplace features: Great Room
Interior area
- Total structure area: 1,584
- Total interior livable area: 1,584 sqft
- Finished area above ground: 1,584
- Finished area below ground: 0
Property
Parking
- Total spaces: 2
- Parking features: Attached, Garage, Garage Door Opener
- Attached garage spaces: 2
Features
- Levels: One
- Patio & porch: Patio, Covered
- Has private pool: Yes
- Pool features: Private, In Ground
Lot
- Size: 0.32 Acres
- Dimensions: 150 x 100
Details
- Additional structures: Gazebo
- Parcel number: 0720302012
- Special conditions: Standard
Construction
Type & style
- Home type: SingleFamily
- Architectural style: Ranch,Traditional
- Property subtype: Single Family Residence
Materials
- Frame
Condition
- Year built: 1976
Utilities & green energy
- Sewer: Public Sewer
- Water: Public
- Utilities for property: Natural Gas Available
Community & neighborhood
Location
- Region: Marion
- Subdivision: None
Other
Other facts
- Listing terms: Cash,Conventional,FHA,USDA Loan,VA Loan
- Ownership: Private
- Road surface type: Concrete
Price history
| Date | Event | Price |
|---|---|---|
| 4/5/2023 | Sold | $138,000-11%$87/sqft |
Source: | ||
| 4/5/2023 | Pending sale | $155,000$98/sqft |
Source: | ||
| 1/31/2023 | Contingent | $155,000$98/sqft |
Source: | ||
| 1/25/2023 | Listed for sale | $155,000$98/sqft |
Source: | ||
Public tax history
| Year | Property taxes | Tax assessment |
|---|---|---|
| 2023 | $3,421 +28.8% | $49,960 +19.4% |
| 2022 | $2,656 +6.6% | $41,860 +3.7% |
| 2021 | $2,491 +33.2% | $40,350 +31% |
Find assessor info on the county website
Neighborhood: 62959
Nearby schools
GreatSchools rating
- 10/10Washington Elementary SchoolGrades: K-5Distance: 1 mi
- 3/10Marion Jr High SchoolGrades: 6-8Distance: 2 mi
- 4/10Marion High SchoolGrades: 9-12Distance: 2 mi
Schools provided by the listing agent
- Elementary: Marion Dist 2
- Middle: Marion Dist 2
- High: Marion
Source: MARIS. This data may not be complete. We recommend contacting the local school district to confirm school assignments for this home.
Get pre-qualified for a loan
At Zillow Home Loans, we can pre-qualify you in as little as 5 minutes with no impact to your credit score.An equal housing lender. NMLS #10287.
