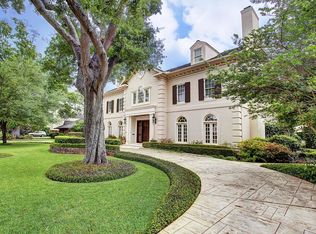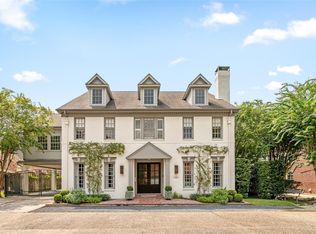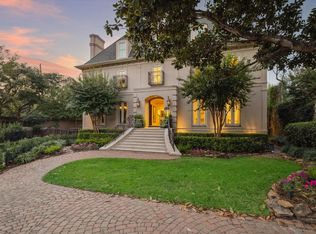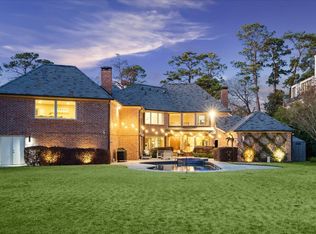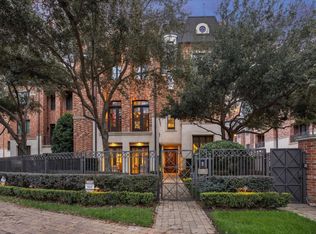Stately, two story traditional home on a large 26,350 sqft (per HCAD) lot, ready for transformation. Expansive primary bedroom down with dual bathroom and closets. Formals, den, wet bar/butler's pantry, wine room with storage closet. Kitchen area has a large walk in pantry, utility room, desk area and room for a dining table. Two staircases. Three bedrooms up, all with ensuite baths. Large game room (4th bedroom) up. Extra room up, could be home office/study. Swimming pool. Two driveways, enter and exit on Rocky River or Sage Rd. Parking court, 2 car garage, 2 car carport, extra parking. Private courtyards. Being sold in present condition. No repairs will be done. This is an opportunity to customize or create your dream home. All info per seller
For sale
$2,775,000
903 Rocky River Rd, Houston, TX 77056
4beds
6,465sqft
Est.:
Single Family Residence
Built in 1982
0.6 Acres Lot
$-- Zestimate®
$429/sqft
$242/mo HOA
What's special
Swimming poolPrivate courtyardsTwo drivewaysDesk areaDual bathroom and closetsLarge game roomParking court
- 258 days |
- 539 |
- 10 |
Zillow last checked: 8 hours ago
Listing updated: December 05, 2025 at 02:17pm
Listed by:
Jan Greer TREC #0434374 713-501-2526,
Greenwood King Properties - Kirby Office
Source: HAR,MLS#: 45780083
Tour with a local agent
Facts & features
Interior
Bedrooms & bathrooms
- Bedrooms: 4
- Bathrooms: 7
- Full bathrooms: 5
- 1/2 bathrooms: 2
Rooms
- Room types: Den, Guest Suite, Utility Room, Wine Room
Primary bathroom
- Features: Bidet, Half Bath, Primary Bath: Jetted Tub, Primary Bath: Separate Shower, Primary Bath: Soaking Tub, Secondary Bath(s): Tub/Shower Combo, Two Primary Baths, Vanity Area
Kitchen
- Features: Breakfast Bar, Island w/ Cooktop, Under Cabinet Lighting, Walk-in Pantry
Heating
- Electric, Zoned
Cooling
- Ceiling Fan(s), Electric, Zoned
Appliances
- Included: Disposal, Ice Maker, Dryer, Refrigerator, Washer, Electric Oven, Freestanding Oven, Trash Compactor, Microwave, Electric Range, Free-Standing Range, Dishwasher, Instant Hot Water
- Laundry: Gas Dryer Hookup, Washer Hookup
Features
- 2 Staircases, Balcony, Crown Molding, Formal Entry/Foyer, High Ceilings, Wet Bar, Wired for Sound, En-Suite Bath, Primary Bed - 1st Floor, Walk-In Closet(s)
- Flooring: Carpet, Marble, Wood
- Windows: Window Coverings
- Number of fireplaces: 3
- Fireplace features: Wood Burning
Interior area
- Total structure area: 6,465
- Total interior livable area: 6,465 sqft
Video & virtual tour
Property
Parking
- Total spaces: 4
- Parking features: Driveway Gate, Attached, Additional Parking, Garage Door Opener, Detached Carport
- Attached garage spaces: 2
- Carport spaces: 2
- Covered spaces: 4
Features
- Stories: 2
- Patio & porch: Porch
- Exterior features: Balcony, Side Yard, Sprinkler System
- Has private pool: Yes
- Pool features: Gunite, Pool/Spa Combo
- Has spa: Yes
- Spa features: Spa/Hot Tub
- Fencing: Back Yard
Lot
- Size: 0.6 Acres
- Features: Back Yard, Ravine, 1/2 Up to 1 Acre
Details
- Additional structures: Shed(s)
- Parcel number: 0752020090011
Construction
Type & style
- Home type: SingleFamily
- Architectural style: French,Traditional
- Property subtype: Single Family Residence
Materials
- Stucco
- Foundation: Slab
- Roof: Other
Condition
- New construction: No
- Year built: 1982
Utilities & green energy
- Sewer: Public Sewer
- Water: Public
Community & HOA
Community
- Subdivision: Tanglewood
HOA
- Has HOA: Yes
- Amenities included: Paid Patrol
- HOA fee: $2,900 annually
Location
- Region: Houston
Financial & listing details
- Price per square foot: $429/sqft
- Tax assessed value: $3,656,929
- Annual tax amount: $64,863
- Date on market: 6/16/2025
- Listing terms: Cash,Conventional
- Exclusions: See Listing Agent
- Ownership: Full Ownership
- Road surface type: Concrete, Curbs, Gutters
Estimated market value
Not available
Estimated sales range
Not available
$19,449/mo
Price history
Price history
| Date | Event | Price |
|---|---|---|
| 8/1/2025 | Price change | $2,775,000-7.3%$429/sqft |
Source: | ||
| 6/11/2025 | Listed for sale | $2,995,000$463/sqft |
Source: | ||
| 11/4/1992 | Sold | -- |
Source: Agent Provided Report a problem | ||
Public tax history
Public tax history
| Year | Property taxes | Tax assessment |
|---|---|---|
| 2025 | -- | $3,656,929 +18% |
| 2024 | $27,019 +5.3% | $3,100,000 -0.3% |
| 2023 | $25,665 -17.9% | $3,110,000 +0.3% |
| 2022 | $31,278 | $3,099,262 +2.5% |
| 2021 | -- | $3,025,000 +14.4% |
| 2020 | $30,835 -3.1% | $2,645,300 -2% |
| 2019 | $31,834 +5.9% | $2,700,000 +11.4% |
| 2018 | $30,070 | $2,424,375 |
| 2017 | $30,070 -6% | $2,424,375 -6.8% |
| 2016 | $31,984 +4.6% | $2,600,000 -11.9% |
| 2015 | $30,592 | $2,952,477 +24.4% |
| 2014 | $30,592 | $2,374,000 +12.4% |
| 2013 | -- | $2,112,256 +8.3% |
| 2012 | -- | $1,950,000 |
| 2011 | -- | $1,950,000 -2.3% |
| 2010 | -- | $1,996,018 -10.3% |
| 2009 | -- | $2,225,977 +5% |
| 2007 | -- | $2,119,140 +13.7% |
| 2006 | -- | $1,863,400 +10% |
| 2005 | -- | $1,694,000 +10% |
| 2004 | -- | $1,540,000 +10% |
| 2003 | -- | $1,400,000 +3.1% |
| 2002 | -- | $1,357,600 +10% |
| 2001 | -- | $1,234,200 +10% |
| 2000 | -- | $1,122,000 |
Find assessor info on the county website
BuyAbility℠ payment
Est. payment
$17,942/mo
Principal & interest
$13653
Property taxes
$4047
HOA Fees
$242
Climate risks
Neighborhood: Greater Uptown
Nearby schools
GreatSchools rating
- 6/10Briargrove Elementary SchoolGrades: PK-5Distance: 1.6 mi
- 5/10Tanglewood MiddleGrades: 6-8Distance: 0.6 mi
- 2/10Lee High SchoolGrades: 9-12Distance: 2.8 mi
Schools provided by the listing agent
- Elementary: Briargrove Elementary School
- Middle: Tanglewood Middle School
- High: Wisdom High School
Source: HAR. This data may not be complete. We recommend contacting the local school district to confirm school assignments for this home.
