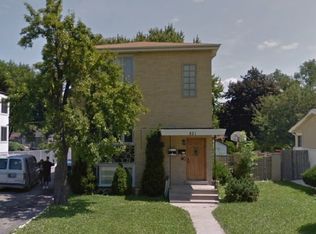Closed
$394,000
903 S York Rd, Bensenville, IL 60106
5beds
1,529sqft
Single Family Residence
Built in 1958
7,800 Square Feet Lot
$398,100 Zestimate®
$258/sqft
$3,621 Estimated rent
Home value
$398,100
$366,000 - $434,000
$3,621/mo
Zestimate® history
Loading...
Owner options
Explore your selling options
What's special
Welcome to this spacious and beautifully updated 4+1 Bedroom, 2 full baths, formal living and dining rooms, the home features remodeled kitchen with modern cabinets, granite countertops and island, stainless steel appliances. Updated bathrooms, hardwood floors throughout. Larger SF home in the block, 1,500 sqft of living space plus a full finished basement for extra living space, extra bedroom in basement with walk in closet. Enjoy outdoor living with a newer big deck and a huge private back backyard. New Furnace, new hot water tank and newer AC, spacious rooms throughout. Many more updates include; newer windows, recessed lights, ceiling fans with modern light fixtures, gutters, garage doors, new garage concrete, new wooden fence, 2.5 car garage.The entire home has been freshly painted. Also you'll appreciate the newer convenient circular driveway plus a newer side driveway with extra parking leading to a large detached 2 car garage. Walking distance to shopping mall, public Library, parks, Schools, local restaurants, minutes to expressways, and much more to mention, This is a must see to appreciate... call for an appointment now !!
Zillow last checked: 8 hours ago
Listing updated: November 18, 2025 at 05:41pm
Listing courtesy of:
Rafael Rodriguez 773-775-0600,
RE/MAX City
Bought with:
Larry Schneider, ABR
Jason Mitchell Real Estate IL
Source: MRED as distributed by MLS GRID,MLS#: 12439672
Facts & features
Interior
Bedrooms & bathrooms
- Bedrooms: 5
- Bathrooms: 2
- Full bathrooms: 2
Primary bedroom
- Features: Flooring (Hardwood), Window Treatments (Blinds, Double Pane Windows)
- Level: Main
- Area: 150 Square Feet
- Dimensions: 15X10
Bedroom 2
- Features: Flooring (Hardwood), Window Treatments (Blinds, Double Pane Windows)
- Level: Main
- Area: 120 Square Feet
- Dimensions: 12X10
Bedroom 3
- Features: Flooring (Hardwood), Window Treatments (Blinds, Double Pane Windows)
- Level: Main
- Area: 99 Square Feet
- Dimensions: 11X9
Bedroom 4
- Features: Flooring (Hardwood), Window Treatments (Blinds, Double Pane Windows)
- Level: Main
- Area: 100 Square Feet
- Dimensions: 10X10
Bedroom 5
- Features: Flooring (Ceramic Tile)
- Level: Lower
- Area: 256 Square Feet
- Dimensions: 16X16
Dining room
- Features: Flooring (Hardwood), Window Treatments (Blinds)
- Level: Main
- Area: 234 Square Feet
- Dimensions: 18X13
Family room
- Features: Flooring (Hardwood), Window Treatments (Blinds)
- Level: Main
- Area: 270 Square Feet
- Dimensions: 18X15
Kitchen
- Features: Kitchen (Eating Area-Table Space, Island, Pantry-Closet, Granite Counters, Updated Kitchen), Flooring (Hardwood)
- Level: Main
- Area: 160 Square Feet
- Dimensions: 16X10
Laundry
- Features: Flooring (Ceramic Tile)
- Level: Lower
- Area: 60 Square Feet
- Dimensions: 6X10
Living room
- Features: Flooring (Hardwood), Window Treatments (Blinds)
- Level: Main
- Area: 247 Square Feet
- Dimensions: 19X13
Heating
- Natural Gas, Forced Air
Cooling
- Central Air
Appliances
- Included: Range, Microwave, Dishwasher, Refrigerator, Stainless Steel Appliance(s)
- Laundry: Gas Dryer Hookup, Electric Dryer Hookup, In Unit, Sink
Features
- Basement: Finished,Full,Daylight
Interior area
- Total structure area: 2,773
- Total interior livable area: 1,529 sqft
- Finished area below ground: 1,244
Property
Parking
- Total spaces: 2
- Parking features: Asphalt, Circular Driveway, Side Driveway, Garage Door Opener, Carport, Garage Owned, Detached, Garage
- Garage spaces: 2
- Has uncovered spaces: Yes
Accessibility
- Accessibility features: No Disability Access
Features
- Stories: 1
- Patio & porch: Deck
- Fencing: Fenced
Lot
- Size: 7,800 sqft
- Dimensions: 60X130
- Features: Wooded
Details
- Parcel number: 0324306004
- Special conditions: None
- Other equipment: Sump Pump
Construction
Type & style
- Home type: SingleFamily
- Architectural style: Ranch
- Property subtype: Single Family Residence
Materials
- Brick, Frame
- Foundation: Concrete Perimeter
- Roof: Asphalt
Condition
- New construction: No
- Year built: 1958
- Major remodel year: 2024
Details
- Builder model: RANCH
Utilities & green energy
- Electric: Circuit Breakers
- Sewer: Public Sewer
- Water: Lake Michigan, Public
Community & neighborhood
Community
- Community features: Curbs, Sidewalks, Street Lights, Street Paved
Location
- Region: Bensenville
HOA & financial
HOA
- Services included: None
Other
Other facts
- Listing terms: FHA
- Ownership: Fee Simple
Price history
| Date | Event | Price |
|---|---|---|
| 11/17/2025 | Sold | $394,000-5%$258/sqft |
Source: | ||
| 9/25/2025 | Contingent | $414,900$271/sqft |
Source: | ||
| 8/6/2025 | Listed for sale | $414,900$271/sqft |
Source: | ||
| 8/6/2025 | Listing removed | $414,900$271/sqft |
Source: | ||
| 7/8/2025 | Contingent | $414,900$271/sqft |
Source: | ||
Public tax history
| Year | Property taxes | Tax assessment |
|---|---|---|
| 2024 | $8,476 +4.9% | $97,489 +8.8% |
| 2023 | $8,078 +5.9% | $89,620 +6.9% |
| 2022 | $7,628 +5.1% | $83,850 +4.4% |
Find assessor info on the county website
Neighborhood: 60106
Nearby schools
GreatSchools rating
- 8/10Tioga Elementary SchoolGrades: PK-5Distance: 0.9 mi
- 6/10Blackhawk Middle SchoolGrades: 6-8Distance: 1.2 mi
- 5/10Fenton High SchoolGrades: 9-12Distance: 1.6 mi
Schools provided by the listing agent
- Elementary: Tioga Elementary School
- Middle: Blackhawk Middle School
- High: Fenton High School
- District: 2
Source: MRED as distributed by MLS GRID. This data may not be complete. We recommend contacting the local school district to confirm school assignments for this home.
Get a cash offer in 3 minutes
Find out how much your home could sell for in as little as 3 minutes with a no-obligation cash offer.
Estimated market value$398,100
Get a cash offer in 3 minutes
Find out how much your home could sell for in as little as 3 minutes with a no-obligation cash offer.
Estimated market value
$398,100
