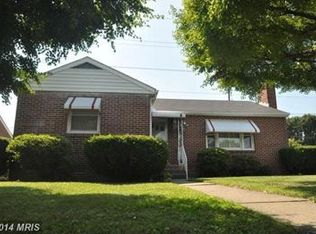Sold for $425,000
$425,000
903 Seminole Rd, Frederick, MD 21701
3beds
1,994sqft
Single Family Residence
Built in 1959
9,000 Square Feet Lot
$423,700 Zestimate®
$213/sqft
$2,553 Estimated rent
Home value
$423,700
$394,000 - $458,000
$2,553/mo
Zestimate® history
Loading...
Owner options
Explore your selling options
What's special
Nestled in the charming Monocacy Village, this brick ranch style home offers a perfect blend of comfort and functionality. The main level features a living room and three bedrooms with hardwood flooring, kitchen with table space and one full bathroom. Enjoy the warmth of a wood-burning fireplace in the living room, enhanced by recessed lighting and beautiful wood floors. The fully finished basement provides additional living space with a rec room, half bath, office and utility room. Parking is no problem with a private driveway with additional on-street parking if needed. The backyard is very spacious and is fully fenced offering plenty of space for entertaining. Additionally there are 2 storage sheds that convey. This home is situated close to all of the dining and shopping that Frederick offers. This is a home you will not want to miss out on!
Zillow last checked: 8 hours ago
Listing updated: November 26, 2025 at 03:52am
Listed by:
Jay Day 301-418-5395,
LPT Realty, LLC,
Listing Team: Jay Day And The Day Home Team, LLC At Lpt Realty
Bought with:
Troyce Gatewood
Real Broker, LLC - Frederick
Source: Bright MLS,MLS#: MDFR2058838
Facts & features
Interior
Bedrooms & bathrooms
- Bedrooms: 3
- Bathrooms: 2
- Full bathrooms: 1
- 1/2 bathrooms: 1
- Main level bathrooms: 1
- Main level bedrooms: 3
Primary bedroom
- Features: Flooring - HardWood, Recessed Lighting, Ceiling Fan(s)
- Level: Main
Bedroom 2
- Features: Flooring - HardWood, Recessed Lighting, Ceiling Fan(s)
- Level: Main
Bedroom 3
- Features: Ceiling Fan(s)
- Level: Main
Breakfast room
- Features: Flooring - Vinyl, Ceiling Fan(s)
- Level: Main
Other
- Features: Bathroom - Tub Shower, Flooring - Vinyl
- Level: Main
Half bath
- Features: Flooring - Luxury Vinyl Plank
- Level: Lower
Kitchen
- Features: Flooring - Vinyl, Recessed Lighting, Kitchen - Electric Cooking
- Level: Main
Laundry
- Features: Lighting - Ceiling, Flooring - Luxury Vinyl Plank
- Level: Lower
Living room
- Features: Flooring - HardWood, Fireplace - Wood Burning
- Level: Main
Office
- Features: Recessed Lighting, Flooring - Luxury Vinyl Plank
- Level: Lower
Recreation room
- Features: Recessed Lighting, Flooring - Luxury Vinyl Plank
- Level: Lower
Utility room
- Level: Lower
Heating
- Forced Air, Natural Gas
Cooling
- Central Air, Electric
Appliances
- Included: Microwave, Dishwasher, Oven/Range - Electric, Refrigerator, Gas Water Heater
- Laundry: In Basement, Hookup, Lower Level, Laundry Room
Features
- Bathroom - Tub Shower, Breakfast Area, Ceiling Fan(s), Combination Kitchen/Dining, Entry Level Bedroom, Floor Plan - Traditional, Kitchen - Country, Eat-in Kitchen, Kitchen - Table Space, Recessed Lighting, Dry Wall
- Flooring: Ceramic Tile, Luxury Vinyl, Hardwood, Vinyl, Wood
- Doors: Storm Door(s)
- Windows: Replacement
- Basement: Partial,Connecting Stairway,Finished,Heated,Improved,Interior Entry,Windows
- Number of fireplaces: 1
- Fireplace features: Mantel(s), Wood Burning
Interior area
- Total structure area: 1,994
- Total interior livable area: 1,994 sqft
- Finished area above ground: 1,044
- Finished area below ground: 950
Property
Parking
- Total spaces: 2
- Parking features: Concrete, Driveway, On Street
- Uncovered spaces: 2
Accessibility
- Accessibility features: None
Features
- Levels: Two
- Stories: 2
- Patio & porch: Patio
- Exterior features: Lighting, Storage
- Pool features: None
- Fencing: Privacy,Back Yard,Wood,Vinyl
Lot
- Size: 9,000 sqft
- Dimensions: 1.00 x
- Features: Level, Rear Yard
Details
- Additional structures: Above Grade, Below Grade, Outbuilding
- Parcel number: 1102109360
- Zoning: R6
- Special conditions: Standard
Construction
Type & style
- Home type: SingleFamily
- Architectural style: Ranch/Rambler
- Property subtype: Single Family Residence
Materials
- Brick
- Foundation: Block
- Roof: Shingle
Condition
- Very Good
- New construction: No
- Year built: 1959
Utilities & green energy
- Sewer: Public Sewer
- Water: Public
- Utilities for property: Cable
Community & neighborhood
Security
- Security features: Exterior Cameras
Location
- Region: Frederick
- Subdivision: Monocacy Village
- Municipality: Frederick City
Other
Other facts
- Listing agreement: Exclusive Right To Sell
- Ownership: Fee Simple
Price history
| Date | Event | Price |
|---|---|---|
| 11/25/2025 | Sold | $425,000+0%$213/sqft |
Source: | ||
| 10/23/2025 | Contingent | $424,900$213/sqft |
Source: | ||
| 10/15/2025 | Price change | $424,900-4.5%$213/sqft |
Source: | ||
| 10/3/2025 | Listed for sale | $445,000+73.8%$223/sqft |
Source: | ||
| 7/12/2016 | Sold | $256,000+2.4%$128/sqft |
Source: Public Record Report a problem | ||
Public tax history
| Year | Property taxes | Tax assessment |
|---|---|---|
| 2025 | $6,397 -95.3% | $345,600 +7.2% |
| 2024 | $135,394 +2417.8% | $322,367 +7.8% |
| 2023 | $5,378 +8.8% | $299,133 +8.4% |
Find assessor info on the county website
Neighborhood: 21701
Nearby schools
GreatSchools rating
- 6/10North Frederick Elementary SchoolGrades: PK-5Distance: 0.7 mi
- 6/10Gov. Thomas Johnson Middle SchoolGrades: 6-8Distance: 0.8 mi
- 5/10Gov. Thomas Johnson High SchoolGrades: 9-12Distance: 0.7 mi
Schools provided by the listing agent
- District: Frederick County Public Schools
Source: Bright MLS. This data may not be complete. We recommend contacting the local school district to confirm school assignments for this home.
Get a cash offer in 3 minutes
Find out how much your home could sell for in as little as 3 minutes with a no-obligation cash offer.
Estimated market value$423,700
Get a cash offer in 3 minutes
Find out how much your home could sell for in as little as 3 minutes with a no-obligation cash offer.
Estimated market value
$423,700
