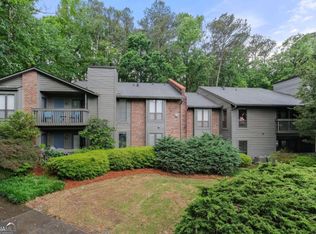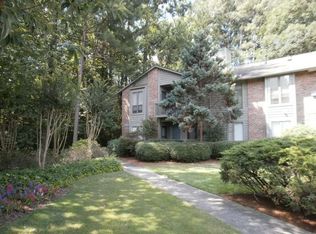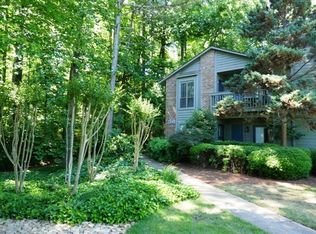Closed
$270,000
903 Tuxworth Cir, Decatur, GA 30033
2beds
1,178sqft
Condominium
Built in 1983
-- sqft lot
$276,300 Zestimate®
$229/sqft
$2,052 Estimated rent
Home value
$276,300
$257,000 - $296,000
$2,052/mo
Zestimate® history
Loading...
Owner options
Explore your selling options
What's special
Welcome to 903 Tuxworth Circle! This move-in ready 2 bed, 2 bath condo is located in Tuxworth Springs, one of Decatur's few gated communities. The spacious kitchen features ample counter space, white cabinets, and an additional water filtration system for drinking water. The connected dining area flows into the bright living room, complete with a working fireplace and direct access to your private covered patio. The primary bedroom's walk-in closet includes built-in shelving for all of your organizational needs, and its full bathroom is home to a renovated double vanity with granite counters. The secondary bedroom is equally as spacious and offers an extra door to the patio. A bathroom is right around the corner for convenience. Enjoy peace of mind with a roof, water heater, and HVAC that have been replaced in the last 6 years. The hardwood floors and paint are just as new, making the home feel fresh throughout. Tuxworth's large pool and two tennis courts help make it the perfect community for recreation while the gated entry keeps it safe and secure. Located just minutes from Emory, CDC, and Downtown Decatur, this is the perfect place for people in all stages of life. Don't miss the opportunity to call Tuxworth Springs home. Schedule your showing today and enjoy all that Decatur has to offer for under $300,000!
Zillow last checked: 8 hours ago
Listing updated: January 14, 2026 at 12:17pm
Listed by:
Zac Pasmanick 404-564-7200,
RE/MAX Metro Atlanta Cityside,
Derrick Redwine 404-312-4622,
RE/MAX Metro Atlanta Cityside
Bought with:
Russell Allen, 338150
Keller Williams Realty
Source: GAMLS,MLS#: 10543047
Facts & features
Interior
Bedrooms & bathrooms
- Bedrooms: 2
- Bathrooms: 2
- Full bathrooms: 2
- Main level bathrooms: 2
- Main level bedrooms: 2
Kitchen
- Features: Breakfast Bar
Heating
- Central, Forced Air, Natural Gas
Cooling
- Central Air
Appliances
- Included: Dishwasher, Disposal, Gas Water Heater, Microwave, Refrigerator
- Laundry: In Kitchen
Features
- Double Vanity, Master On Main Level, Roommate Plan, Walk-In Closet(s)
- Flooring: Hardwood
- Windows: Double Pane Windows
- Basement: None
- Number of fireplaces: 1
- Fireplace features: Family Room, Gas Starter
- Common walls with other units/homes: End Unit,No One Above
Interior area
- Total structure area: 1,178
- Total interior livable area: 1,178 sqft
- Finished area above ground: 1,178
- Finished area below ground: 0
Property
Parking
- Parking features: None
Features
- Levels: One
- Stories: 1
- Patio & porch: Deck
- Exterior features: Balcony, Gas Grill
- Has private pool: Yes
- Pool features: Heated, In Ground
- Waterfront features: No Dock Or Boathouse
- Body of water: None
Lot
- Size: 871.20 sqft
- Features: Other
- Residential vegetation: Wooded
Details
- Additional structures: Tennis Court(s)
- Parcel number: 18 062 10 042
Construction
Type & style
- Home type: Condo
- Architectural style: Traditional
- Property subtype: Condominium
- Attached to another structure: Yes
Materials
- Brick, Wood Siding
- Foundation: Slab
- Roof: Composition
Condition
- Resale
- New construction: No
- Year built: 1983
Utilities & green energy
- Sewer: Public Sewer
- Water: Public
- Utilities for property: Cable Available, Electricity Available, High Speed Internet, Sewer Available, Water Available
Community & neighborhood
Security
- Security features: Carbon Monoxide Detector(s), Gated Community, Smoke Detector(s)
Community
- Community features: Clubhouse, Gated, Pool, Tennis Court(s), Near Public Transport, Walk To Schools, Near Shopping
Location
- Region: Decatur
- Subdivision: Tuxworth Springs
HOA & financial
HOA
- Has HOA: Yes
- HOA fee: $3,912 annually
- Services included: Insurance, Maintenance Structure, Maintenance Grounds, Pest Control, Reserve Fund, Swimming, Trash, Water
Other
Other facts
- Listing agreement: Exclusive Right To Sell
Price history
| Date | Event | Price |
|---|---|---|
| 8/15/2025 | Sold | $270,000-3.6%$229/sqft |
Source: | ||
| 8/15/2025 | Pending sale | $280,000$238/sqft |
Source: | ||
| 8/14/2025 | Listed for sale | $280,000$238/sqft |
Source: | ||
| 8/14/2025 | Pending sale | $280,000$238/sqft |
Source: | ||
| 7/25/2025 | Price change | $280,000-3.4%$238/sqft |
Source: | ||
Public tax history
| Year | Property taxes | Tax assessment |
|---|---|---|
| 2025 | $4,780 -0.1% | $108,280 |
| 2024 | $4,785 +0.1% | $108,280 +0.2% |
| 2023 | $4,781 +31.3% | $108,080 +31.2% |
Find assessor info on the county website
Neighborhood: North Decatur
Nearby schools
GreatSchools rating
- 7/10Fernbank Elementary SchoolGrades: PK-5Distance: 2.1 mi
- 5/10Druid Hills Middle SchoolGrades: 6-8Distance: 1.8 mi
- 6/10Druid Hills High SchoolGrades: 9-12Distance: 1.6 mi
Schools provided by the listing agent
- Elementary: Laurel Ridge
- Middle: Druid Hills
- High: Druid Hills
Source: GAMLS. This data may not be complete. We recommend contacting the local school district to confirm school assignments for this home.
Get a cash offer in 3 minutes
Find out how much your home could sell for in as little as 3 minutes with a no-obligation cash offer.
Estimated market value$276,300
Get a cash offer in 3 minutes
Find out how much your home could sell for in as little as 3 minutes with a no-obligation cash offer.
Estimated market value
$276,300



