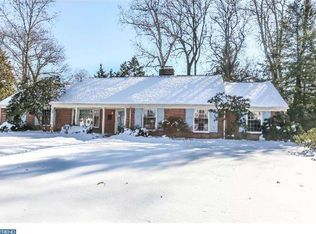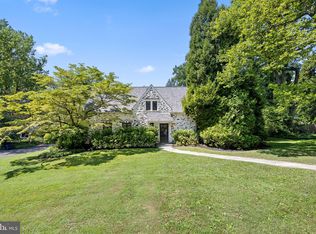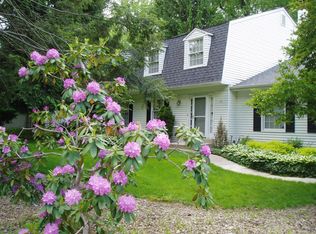903 Twyckenham is a one of a kind Cotswold Cottage in the desirable Bowling Green Neighborhood. This home has an abundance of original details and unique architectural charm, including fine milled wood work, gorgeous hardwood floors, large stone fireplace and original windows and doors and it's filled with modern and tasteful upgrades throughout. Walk into the gorgeous foyer or enter through the breezeway into the fireside living room. The first floor has a breakfast room, beautiful kitchen with granite, stainless appliances, double oven and a large pantry, 4-season SunRoom with Anderson windows, exposed exterior walls, tile floor with radiant heat, cathedral ceilings and skylights. There is also a large formal dining room! Upstairs you'll find three nice-size bedrooms, closet space, and two full bathrooms. There are ceiling fans in most of the rooms, gorgeous hardwood floors, a back-up generator, large basement, two-car garage, professionally landscaped lot, and three patios. Walk to all downtown Media has to offer including quaint shops, restaurants, theater, and Trader Joe's and live in the award-winning school district of Wallingford-Swarthmore. This home is conveniently located within walking distance of the trolley, a short drive to the regional rail, 476 and 95. Don't miss out on this home that is ready for the most discerning buyer! 2020-04-21
This property is off market, which means it's not currently listed for sale or rent on Zillow. This may be different from what's available on other websites or public sources.


