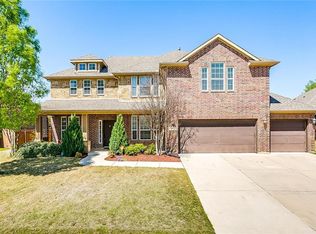Sold
Price Unknown
903 Valley Ridge Ct, Burleson, TX 76028
4beds
3,115sqft
Single Family Residence
Built in 2012
0.29 Acres Lot
$483,500 Zestimate®
$--/sqft
$3,126 Estimated rent
Home value
$483,500
$459,000 - $508,000
$3,126/mo
Zestimate® history
Loading...
Owner options
Explore your selling options
What's special
Immaculate home on a corner and a cul-de-sac! Like new and freshly updated makes this home ready for its new owner. Features include 4 bedrooms, 2 and a half bathrooms, media room, office, flex room, wood flooring, updated kitchen with appliances less than 2 years old, beautiful electric fireplace, newly remodeled bathroom, covered patio with an outdoor grill, decking and an above ground swimming pool. Don't miss out on this!
Zillow last checked: 8 hours ago
Listing updated: June 19, 2025 at 05:39pm
Listed by:
Whitney Gillaspie 0601930 817-608-7755,
League Real Estate 817-608-7755
Bought with:
Crystal Gonzales
JPAR Burleson
Source: NTREIS,MLS#: 20368043
Facts & features
Interior
Bedrooms & bathrooms
- Bedrooms: 4
- Bathrooms: 3
- Full bathrooms: 2
- 1/2 bathrooms: 1
Primary bedroom
- Level: First
- Dimensions: 18 x 13
Bedroom
- Level: Second
- Dimensions: 14 x 11
Bedroom
- Level: Second
- Dimensions: 16 x 11
Bedroom
- Level: Second
- Dimensions: 13 x 10
Breakfast room nook
- Level: First
- Dimensions: 10 x 9
Den
- Level: First
- Dimensions: 10 x 11
Dining room
- Level: First
- Dimensions: 11 x 11
Kitchen
- Level: First
- Dimensions: 14 x 10
Living room
- Level: First
- Dimensions: 17 x 12
Living room
- Level: Second
- Dimensions: 14 x 17
Media room
- Level: Second
- Dimensions: 15 x 10
Heating
- Central, Natural Gas
Cooling
- Central Air, Ceiling Fan(s), Electric
Appliances
- Included: Dishwasher
Features
- Chandelier, Decorative/Designer Lighting Fixtures, Granite Counters, High Speed Internet, Kitchen Island, Cable TV, Walk-In Closet(s)
- Has basement: No
- Number of fireplaces: 1
- Fireplace features: Decorative, Electric
Interior area
- Total interior livable area: 3,115 sqft
Property
Parking
- Total spaces: 2
- Parking features: Door-Single, Garage, Garage Door Opener
- Attached garage spaces: 2
Features
- Levels: Two
- Stories: 2
- Patio & porch: Covered
- Exterior features: Outdoor Grill, Rain Gutters
- Pool features: Above Ground, Pool
- Fencing: Wood
Lot
- Size: 0.29 Acres
- Features: Back Yard, Corner Lot, Cul-De-Sac, Lawn, Landscaped, Few Trees
Details
- Parcel number: 126270824010
Construction
Type & style
- Home type: SingleFamily
- Architectural style: Traditional,Detached
- Property subtype: Single Family Residence
- Attached to another structure: Yes
Materials
- Brick
Condition
- Year built: 2012
Utilities & green energy
- Sewer: Public Sewer
- Water: Public
- Utilities for property: Sewer Available, Water Available, Cable Available
Community & neighborhood
Location
- Region: Burleson
- Subdivision: Oak Valley Estates
HOA & financial
HOA
- Has HOA: Yes
- HOA fee: $100 annually
- Services included: Association Management
- Association name: Oak Valley
- Association phone: 817-295-1828
Other
Other facts
- Listing terms: Cash,Conventional,FHA,VA Loan
Price history
| Date | Event | Price |
|---|---|---|
| 8/24/2023 | Sold | -- |
Source: NTREIS #20368043 Report a problem | ||
| 8/3/2023 | Pending sale | $505,000$162/sqft |
Source: NTREIS #20368043 Report a problem | ||
| 7/26/2023 | Contingent | $505,000$162/sqft |
Source: NTREIS #20368043 Report a problem | ||
| 6/29/2023 | Listed for sale | $505,000+50.7%$162/sqft |
Source: NTREIS #20368043 Report a problem | ||
| 4/17/2017 | Sold | -- |
Source: Agent Provided Report a problem | ||
Public tax history
| Year | Property taxes | Tax assessment |
|---|---|---|
| 2024 | $9,809 +26% | $489,976 +22% |
| 2023 | $7,782 -9% | $401,663 +10% |
| 2022 | $8,552 +3.8% | $365,148 +10% |
Find assessor info on the county website
Neighborhood: Oak Valley Estates
Nearby schools
GreatSchools rating
- 8/10Bransom Elementary SchoolGrades: K-5Distance: 0.5 mi
- 5/10Nick Kerr Middle SchoolGrades: 6-8Distance: 0.5 mi
- 6/10Burleson Centennial High SchoolGrades: 8-12Distance: 1.2 mi
Schools provided by the listing agent
- Elementary: Bransom
- Middle: Kerr
- High: Burleson Centennial
- District: Burleson ISD
Source: NTREIS. This data may not be complete. We recommend contacting the local school district to confirm school assignments for this home.
Get a cash offer in 3 minutes
Find out how much your home could sell for in as little as 3 minutes with a no-obligation cash offer.
Estimated market value$483,500
Get a cash offer in 3 minutes
Find out how much your home could sell for in as little as 3 minutes with a no-obligation cash offer.
Estimated market value
$483,500
