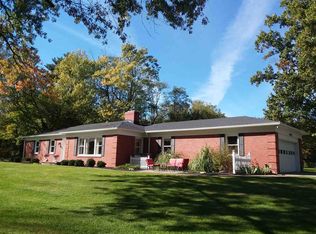Closed
$355,000
903 W Overlook Rd, Marion, IN 46952
4beds
3,653sqft
Single Family Residence
Built in 1948
0.99 Acres Lot
$376,100 Zestimate®
$--/sqft
$2,488 Estimated rent
Home value
$376,100
$323,000 - $444,000
$2,488/mo
Zestimate® history
Loading...
Owner options
Explore your selling options
What's special
Amazing picturesque Ranch situated on a curated lot with mature landscaping, screened porch, patio with hot tub and a deck. Bright and airy interior featuring a beautiful foyer entry with access to the fabulous den featuring fireplace and adjacent formal living room with fireplace and massive picture window. Enjoy a dreamy kitchen with more cabinets and counterspace than you can imagine, perfectly placed island, breakfast bar wtih seating, stainless convection oven & appliances, pantry and sliding door to the deck. Meander along the hall to the guest bedroom and full bathroom, luxurous primary bedroom ensuite with private bath including double vanity, walk in shower, jetted tub, and fully appointed 16X7 walk in closet. The west wing features a billard room with storage bench, 2 closets, 2nd family room with bar, refrigerator, door to the patio, full bath, 2 more large bedrooms, storage closet and 2 car garage with built in shelving. With tons of closet space, wonderful layout it's perfect for multigenerational living & boasts city water/ sewer.
Zillow last checked: 8 hours ago
Listing updated: June 28, 2024 at 11:23am
Listed by:
Susan Reese Cell:765-517-1514,
F.C. Tucker Realty Center
Bought with:
Cari Davidson, RB16001379
CENTURY 21 Bradley Realty, Inc
Source: IRMLS,MLS#: 202414887
Facts & features
Interior
Bedrooms & bathrooms
- Bedrooms: 4
- Bathrooms: 3
- Full bathrooms: 3
- Main level bedrooms: 4
Bedroom 1
- Level: Main
Bedroom 2
- Level: Main
Family room
- Level: Main
- Area: 399
- Dimensions: 21 x 19
Kitchen
- Level: Main
- Area: 572
- Dimensions: 26 x 22
Living room
- Level: Main
- Area: 306
- Dimensions: 18 x 17
Office
- Area: 272
- Dimensions: 17 x 16
Heating
- Electric, Natural Gas, Baseboard, Ceiling, Forced Air, Multiple Heating Systems, Zoned
Cooling
- Central Air, Zoned
Appliances
- Included: Disposal, Range/Oven Hook Up Elec, Dishwasher, Microwave, Refrigerator, Convection Oven, Electric Range, Trash Compactor, Electric Water Heater
- Laundry: Electric Dryer Hookup, Main Level, Washer Hookup
Features
- 1st Bdrm En Suite, Bookcases, Ceiling Fan(s), Walk-In Closet(s), Laminate Counters, Crown Molding, Eat-in Kitchen, Entrance Foyer, Double Vanity, Stand Up Shower, Tub and Separate Shower
- Flooring: Hardwood, Carpet, Laminate, Tile, Ceramic Tile
- Doors: Storm Door(s), Storm Doors
- Basement: None
- Attic: Storage
- Number of fireplaces: 2
- Fireplace features: Den, Living Room, Gas Log
Interior area
- Total structure area: 3,653
- Total interior livable area: 3,653 sqft
- Finished area above ground: 3,653
- Finished area below ground: 0
Property
Parking
- Total spaces: 2
- Parking features: Attached, Garage Door Opener, Asphalt
- Attached garage spaces: 2
- Has uncovered spaces: Yes
Features
- Levels: One
- Stories: 1
- Patio & porch: Deck, Patio, Porch Covered, Screened
- Has spa: Yes
- Spa features: Jet/Garden Tub
- Fencing: None
Lot
- Size: 0.99 Acres
- Dimensions: 320X135
- Features: 0-2.9999, City/Town/Suburb, Landscaped, Near Walking Trail
Details
- Additional structures: Garden Shed
- Parcel number: 270230302025.000001
Construction
Type & style
- Home type: SingleFamily
- Architectural style: Ranch
- Property subtype: Single Family Residence
Materials
- Brick, Vinyl Siding
- Foundation: Slab
- Roof: Asphalt
Condition
- New construction: No
- Year built: 1948
Utilities & green energy
- Gas: CenterPoint Energy
- Sewer: City
- Water: City, Marion Utilities
- Utilities for property: Cable Connected
Community & neighborhood
Security
- Security features: Security System, Smoke Detector(s), Prewired
Location
- Region: Marion
- Subdivision: Shady Hills
Price history
| Date | Event | Price |
|---|---|---|
| 6/28/2024 | Sold | $355,000+1.5% |
Source: | ||
| 5/1/2024 | Listed for sale | $349,900+45.8% |
Source: | ||
| 9/29/2000 | Sold | $240,000+4.3% |
Source: | ||
| 3/21/1997 | Sold | $230,000 |
Source: | ||
Public tax history
| Year | Property taxes | Tax assessment |
|---|---|---|
| 2024 | $1,707 -14.8% | $247,700 -1% |
| 2023 | $2,004 +14.5% | $250,200 |
| 2022 | $1,750 +16.7% | $250,200 +17.7% |
Find assessor info on the county website
Neighborhood: 46952
Nearby schools
GreatSchools rating
- 6/10Riverview Elementary SchoolGrades: PK-4Distance: 1.1 mi
- 4/10Mcculloch Junior High SchoolGrades: 7-8Distance: 4 mi
- 3/10Marion High SchoolGrades: 9-12Distance: 3.2 mi
Schools provided by the listing agent
- Elementary: Riverview/Justice
- Middle: McCulloch/Justice
- High: Marion
- District: Marion Community Schools
Source: IRMLS. This data may not be complete. We recommend contacting the local school district to confirm school assignments for this home.
Get pre-qualified for a loan
At Zillow Home Loans, we can pre-qualify you in as little as 5 minutes with no impact to your credit score.An equal housing lender. NMLS #10287.
