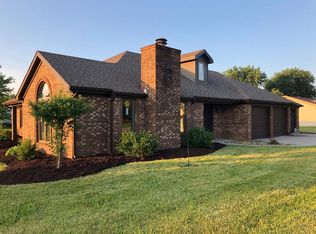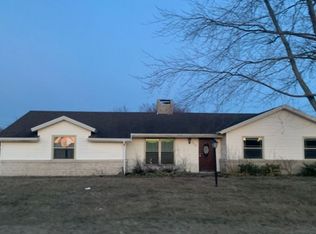Great Ranch home, quiet location with 3 bedrooms and 2 1/2 baths, Family room Fireplace, relaxing screened porch, fenced yard, Vineyard. NEW, flooring, paint, dishwasher, disposal, great ranch home. 7 year old 25 yr.arch. shingles.
This property is off market, which means it's not currently listed for sale or rent on Zillow. This may be different from what's available on other websites or public sources.

