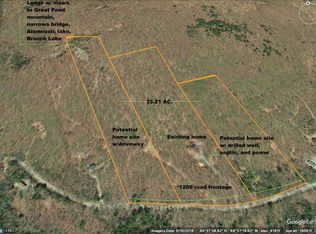This is an exceptionally well built home. Solid as a rock. Entering the home you are in an airy, bright, open space with gleaming hardwood floors and lots of windows. The livingroom takes almost the whole first floor ... open to the staircase and walkway to the second story loft. A great sense of space. Off the livingroom is the kitchen. A gem. A well lighted space with both butcher block and stone countertops, lots of cupboards, great appliances and a sweet pantry...and more beautiful hardwood floors. Off the livingroom are 2 decks: one leads through double glass doors to a grape arbor ! The second ,near the the doorway to the first floor bedroom is another sizeable deck which is screened in. Upstairs the master bedroom is separated from the 3rd bedroom by a full bath. Plenty of closet space especially in the master bedroom which has a walk-in. Outdoors, and there is plenty of that to roam, we see a lot of maple trees. The seller has tapped upwards of 70 trees and made an amzing amount of syrup. There are acres more of maples. A sweet woods road leads through the property to the hills behind. Not far from the house is a charming, sturdy cedar log sauna. Steps away from it is a carved out space in the passing stream for taking dips as you come out of the sauna !! As you head down the woods road back to the house you find an oversized 2 car garage. It is heated and has a substantial amount of space on the second floor. There are 2 sheds for wood and equipment storage . Among the many amenities at this property: a well established organic garden, tons of perennials, proximity to Branch Pond and public trails ( should you need more than the 25+ acres offer) ... you'll be close to Ellsworth (14 miles) and Bangor (19 miles) ...Acadia National Park and lots lots more. Come see this wonderful place.
This property is off market, which means it's not currently listed for sale or rent on Zillow. This may be different from what's available on other websites or public sources.
