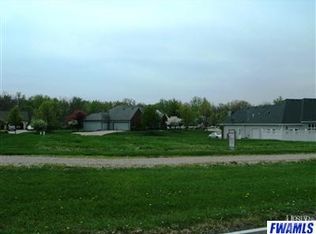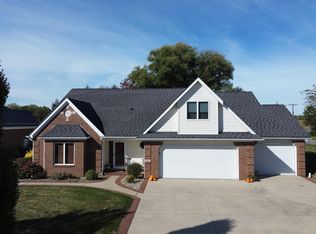Closed
$276,000
903 Woodland Ct, Decatur, IN 46733
3beds
1,893sqft
Single Family Residence
Built in 1997
0.35 Acres Lot
$308,000 Zestimate®
$--/sqft
$1,909 Estimated rent
Home value
$308,000
$293,000 - $323,000
$1,909/mo
Zestimate® history
Loading...
Owner options
Explore your selling options
What's special
Excellent home in a great location in the Cross Creek Addition (a golf course addition) with 10ft high ceilings, corner fireplace, natural woodwork, 853 SF of garage space which includes a separate golf cart area, 1893 SF of living space, 3 bedrooms, corner lot, master bath with walk-in shower and whirlpool tub and double sink vanity etc.
Zillow last checked: 8 hours ago
Listing updated: April 17, 2023 at 10:51am
Listed by:
Mark R Bixler 260-301-6145,
Ideal REALTORS
Bought with:
Thomas Koeneman, RB15000016
CENTURY 21 Bradley Realty, Inc
Source: IRMLS,MLS#: 202305698
Facts & features
Interior
Bedrooms & bathrooms
- Bedrooms: 3
- Bathrooms: 2
- Full bathrooms: 2
- Main level bedrooms: 2
Bedroom 1
- Level: Basement
Bedroom 2
- Level: Main
Dining room
- Level: Main
- Area: 144
- Dimensions: 12 x 12
Kitchen
- Level: Main
- Area: 156
- Dimensions: 12 x 13
Living room
- Level: Main
- Area: 437
- Dimensions: 19 x 23
Office
- Level: Main
- Area: 180
- Dimensions: 15 x 12
Heating
- Natural Gas, Forced Air, High Efficiency Furnace
Cooling
- Central Air
Appliances
- Included: Disposal, Range/Oven Hook Up Elec, Dishwasher, Microwave, Refrigerator, Exhaust Fan, Electric Range, Gas Water Heater
- Laundry: Electric Dryer Hookup
Features
- 1st Bdrm En Suite, Bar, Breakfast Bar, Ceiling-9+, Ceiling Fan(s), Walk-In Closet(s), Laminate Counters, Double Vanity, Stand Up Shower, Tub and Separate Shower, Tub/Shower Combination, Main Level Bedroom Suite, Great Room
- Flooring: Carpet, Laminate, Ceramic Tile
- Doors: Six Panel Doors, Storm Door(s), Insulated Doors, Storm Doors
- Windows: Double Pane Windows
- Has basement: No
- Attic: Pull Down Stairs
- Number of fireplaces: 1
- Fireplace features: Living Room
Interior area
- Total structure area: 1,893
- Total interior livable area: 1,893 sqft
- Finished area above ground: 1,893
- Finished area below ground: 0
Property
Parking
- Total spaces: 2
- Parking features: Attached, Garage Door Opener, Concrete
- Attached garage spaces: 2
- Has uncovered spaces: Yes
Features
- Levels: One
- Stories: 1
- Patio & porch: Porch Covered
- Fencing: Vinyl
Lot
- Size: 0.35 Acres
- Dimensions: 90x170
- Features: Corner Lot, Cul-De-Sac, City/Town/Suburb
Details
- Parcel number: 010233301023.000014
Construction
Type & style
- Home type: SingleFamily
- Architectural style: Traditional
- Property subtype: Single Family Residence
Materials
- Brick, Vinyl Siding
- Foundation: Slab
- Roof: Asphalt
Condition
- New construction: No
- Year built: 1997
Utilities & green energy
- Gas: NIPSCO
- Sewer: City
- Water: City
Green energy
- Energy efficient items: HVAC, Insulation, Windows
Community & neighborhood
Security
- Security features: Smoke Detector(s)
Community
- Community features: None
Location
- Region: Decatur
- Subdivision: Cross Creek
Other
Other facts
- Listing terms: Cash,Conventional,FHA,USDA Loan
Price history
| Date | Event | Price |
|---|---|---|
| 4/14/2023 | Sold | $276,000-4.8% |
Source: | ||
| 3/12/2023 | Pending sale | $289,900 |
Source: | ||
| 2/28/2023 | Listed for sale | $289,900+26.1% |
Source: | ||
| 10/29/2019 | Listing removed | $229,900$121/sqft |
Source: Ideal REALTORS #201922904 Report a problem | ||
| 7/23/2019 | Price change | $229,900-2.1%$121/sqft |
Source: Ideal REALTORS #201922904 Report a problem | ||
Public tax history
| Year | Property taxes | Tax assessment |
|---|---|---|
| 2024 | $2,098 +1.6% | $214,600 +2.3% |
| 2023 | $2,065 +6.3% | $209,800 +1.6% |
| 2022 | $1,943 +1.1% | $206,500 +6.3% |
Find assessor info on the county website
Neighborhood: 46733
Nearby schools
GreatSchools rating
- 8/10Bellmont Middle SchoolGrades: 6-8Distance: 2.1 mi
- 7/10Bellmont Senior High SchoolGrades: 9-12Distance: 1.9 mi
Schools provided by the listing agent
- Elementary: Bellmont
- Middle: Bellmont
- High: Bellmont
- District: North Adams Community
Source: IRMLS. This data may not be complete. We recommend contacting the local school district to confirm school assignments for this home.
Get pre-qualified for a loan
At Zillow Home Loans, we can pre-qualify you in as little as 5 minutes with no impact to your credit score.An equal housing lender. NMLS #10287.

