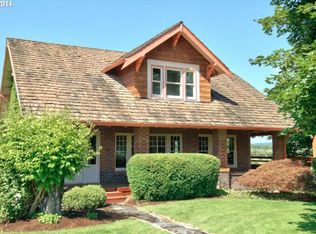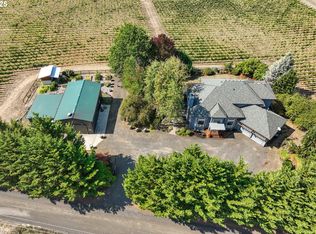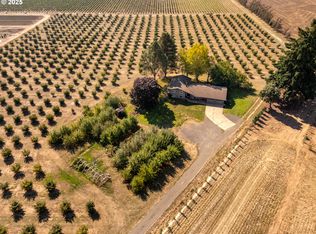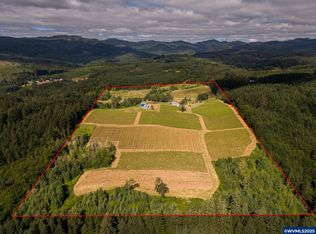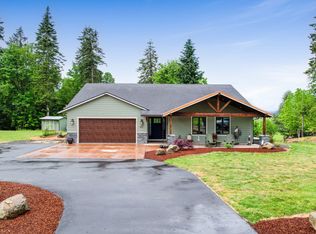Incredible opportunity to own 110 acres of prime farmland just 5 minutes outside the town of Yamhill. Acreage is tiled for improved drainage to optimize crop yields. A charming 1960s ranch farmhouse currently sits on the property, with two additional legal build sites to build your dream house, a guest house or in-law suites, or a place for your farm manager to live. The possibilities are endless! While the current home is connected to city water, there are two wells on the property, as well as two septic systems, allowing for a second dwelling to be built with some infrastructure already in place. Outbuildings include a barn, tractor shed and greenhouse, and you may even run into the resident peacocks while visiting the barns. Property is made up of two legal tax lots, and there are 3 legal build sites. Crops are under lease and bring in $25,500 annually. Experience incredible views of vineyards all around, and silty loam soils that would allow for your very own vineyard, too! Properties like this don't become available very often - don't miss out!
Active
$3,400,000
9030 NW Pike Rd, Yamhill, OR 97148
3beds
2,196sqft
Est.:
Residential, Single Family Residence
Built in 1961
110.08 Acres Lot
$-- Zestimate®
$1,548/sqft
$-- HOA
What's special
Connected to city water
- 248 days |
- 324 |
- 5 |
Zillow last checked: 8 hours ago
Listing updated: 18 hours ago
Listed by:
Catherine Summers 971-219-9858,
Bella Casa Real Estate Group
Source: RMLS (OR),MLS#: 788806298
Tour with a local agent
Facts & features
Interior
Bedrooms & bathrooms
- Bedrooms: 3
- Bathrooms: 2
- Full bathrooms: 2
- Main level bathrooms: 2
Rooms
- Room types: Bedroom 2, Bedroom 3, Dining Room, Family Room, Kitchen, Living Room, Primary Bedroom
Primary bedroom
- Features: Bathroom, Closet, Ensuite, Laminate Flooring
- Level: Main
- Area: 196
- Dimensions: 14 x 14
Bedroom 2
- Features: Closet, Wood Floors
- Level: Main
- Area: 120
- Dimensions: 10 x 12
Bedroom 3
- Features: Closet, Wood Floors
- Level: Main
- Area: 104
- Dimensions: 13 x 8
Dining room
- Features: Laminate Flooring, Wood Stove
- Level: Main
- Area: 252
- Dimensions: 21 x 12
Kitchen
- Features: Free Standing Range, Free Standing Refrigerator, Granite, Laminate Flooring
- Level: Main
- Area: 144
- Width: 12
Living room
- Features: Sliding Doors, Laminate Flooring
- Level: Main
- Area: 324
- Dimensions: 18 x 18
Heating
- Forced Air
Cooling
- Heat Pump
Appliances
- Included: Free-Standing Range, Free-Standing Refrigerator, Range Hood, Stainless Steel Appliance(s), Electric Water Heater
Features
- Closet, Granite, Bathroom, Tile
- Flooring: Laminate, Wood
- Doors: Sliding Doors
- Windows: Double Pane Windows, Vinyl Frames
- Basement: Partial,Unfinished
- Number of fireplaces: 1
- Fireplace features: Stove, Wood Burning, Wood Burning Stove
Interior area
- Total structure area: 2,196
- Total interior livable area: 2,196 sqft
Video & virtual tour
Property
Parking
- Parking features: Driveway
- Has uncovered spaces: Yes
Accessibility
- Accessibility features: Ground Level, Main Floor Bedroom Bath, Accessibility
Features
- Stories: 1
- Patio & porch: Deck, Porch
- Exterior features: Yard
- Has view: Yes
- View description: Mountain(s), Territorial, Valley
Lot
- Size: 110.08 Acres
- Features: Cleared, Gentle Sloping, Acres 100 to 200
Details
- Additional structures: Barn, Outbuilding
- Additional parcels included: 539023
- Parcel number: 14674
- On leased land: Yes
- Lease amount: $25,500
- Land lease expiration date: 1764460800000
- Zoning: EF80
Construction
Type & style
- Home type: SingleFamily
- Architectural style: Farmhouse
- Property subtype: Residential, Single Family Residence
Materials
- Cedar
- Foundation: Block
- Roof: Composition
Condition
- Resale
- New construction: No
- Year built: 1961
Utilities & green energy
- Electric: Volt220
- Sewer: Septic Tank
- Water: Public, Well
Community & HOA
HOA
- Has HOA: No
Location
- Region: Yamhill
Financial & listing details
- Price per square foot: $1,548/sqft
- Tax assessed value: $1,192,596
- Annual tax amount: $2,906
- Date on market: 5/21/2025
- Listing terms: Cash,Farm Credit Service
- Electric utility on property: Yes
- Road surface type: Paved
Estimated market value
Not available
Estimated sales range
Not available
Not available
Price history
Price history
| Date | Event | Price |
|---|---|---|
| 5/21/2025 | Listed for sale | $3,400,000+580%$1,548/sqft |
Source: | ||
| 10/23/2018 | Listing removed | $1,550$1/sqft |
Source: Wild Haven Property Management Company Report a problem | ||
| 10/2/2018 | Price change | $1,550-11.4%$1/sqft |
Source: Wild Haven Property Management Company Report a problem | ||
| 7/27/2018 | Listed for rent | $1,750$1/sqft |
Source: Wild Haven Property Management Company Report a problem | ||
| 5/20/2013 | Sold | $500,000$228/sqft |
Source: Public Record Report a problem | ||
Public tax history
Public tax history
| Year | Property taxes | Tax assessment |
|---|---|---|
| 2024 | $2,421 +2.6% | $216,152 +2.9% |
| 2023 | $2,359 +2.5% | $210,075 +2.9% |
| 2022 | $2,301 +2.3% | $204,143 +2.9% |
Find assessor info on the county website
BuyAbility℠ payment
Est. payment
$16,442/mo
Principal & interest
$13184
Property taxes
$2068
Home insurance
$1190
Climate risks
Neighborhood: 97148
Nearby schools
GreatSchools rating
- 3/10Yamhill Carlton Intermediate SchoolGrades: 4-8Distance: 1.5 mi
- 4/10Yamhill Carlton High SchoolGrades: 9-12Distance: 1.4 mi
- 7/10Yamhill Carlton Elementary SchoolGrades: K-3Distance: 4.9 mi
Schools provided by the listing agent
- Elementary: Yamhill-Carlton
- Middle: Yamhill-Carlton
- High: Yamhill-Carlton
Source: RMLS (OR). This data may not be complete. We recommend contacting the local school district to confirm school assignments for this home.
