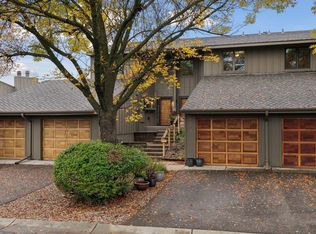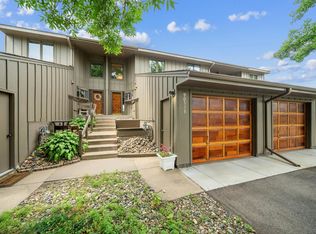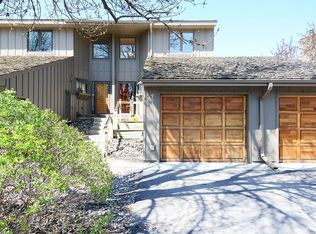Closed
$252,000
9030 Neill Lake Rd #A, Eden Prairie, MN 55347
2beds
1,274sqft
Townhouse Side x Side
Built in 1979
2.88 Acres Lot
$252,900 Zestimate®
$198/sqft
$2,098 Estimated rent
Home value
$252,900
$233,000 - $276,000
$2,098/mo
Zestimate® history
Loading...
Owner options
Explore your selling options
What's special
*FHA Financing Approved*
Step into this wonderful two bedroom, two bathroom townhome, where both the exterior and interior have been nearly completely renovated from top to bottom! This townhome is nestled near the picturesque Neill Lake Preserve Development. The bright, two-story foyer leads to a contemporary kitchen with freshly painted cabinets, new stainless steel appliances and new elegant granite countertops, with new sink & faucet. New luxury vinyl flooring extends through to an inviting living and dining area, featuring a cozy painted fireplace with a new large wood mantle. The freshly painted interior enhances the bright and open feel, while the large windows allow for added light and views of Neill Lake. The spacious deck provides the perfect retreat for morning coffee, dining or relaxing at sunset. Upstairs, the oversized primary suite includes dual closets and a great new feature wall with a pass through to the full bathroom featuring a great new vanity and modern toilet. The large second bedroom offers versatility for a guest bedroom, an ideal home office or anything else you desire. There are also new light fixtures throughout home. There is a new roof, siding, gutters, driveways, and stoops and the beautiful garage & front doors will be restained in the Spring, if not done yet. This townhome is just ready & waiting for its new owner.
Community amenities include volleyball, tennis and pickleball courts, plus almost 200 acres of walking trails and amazing views of the area lakes, a huge dive pool and a natural sand bottom pool, a club house with party room and play area. **NOTE: Rentals are allowed and restrictions may apply contact management company for details**
Nestled near downtown Minneapolis with easy access to parks, shopping and dining, this townhome effortlessly blends modern style, cozy living and unbeatable convenience.
Zillow last checked: 8 hours ago
Listing updated: May 19, 2025 at 08:53am
Listed by:
Leah Studaker 763-350-9100,
Bridge Realty, LLC
Bought with:
Joseph Cameron
Real Broker, LLC
Source: NorthstarMLS as distributed by MLS GRID,MLS#: 6644776
Facts & features
Interior
Bedrooms & bathrooms
- Bedrooms: 2
- Bathrooms: 2
- Full bathrooms: 1
- 1/2 bathrooms: 1
Bedroom 1
- Level: Upper
- Area: 198 Square Feet
- Dimensions: 18X11
Bedroom 2
- Level: Upper
- Area: 143 Square Feet
- Dimensions: 11X13
Deck
- Level: Upper
- Area: 72 Square Feet
- Dimensions: 09X08
Dining room
- Level: Main
- Area: 112 Square Feet
- Dimensions: 14X08
Kitchen
- Level: Main
- Area: 99 Square Feet
- Dimensions: 09X11
Living room
- Level: Main
- Area: 234 Square Feet
- Dimensions: 13X18
Heating
- Forced Air
Cooling
- Central Air
Appliances
- Included: Dishwasher, Disposal, Dryer, Gas Water Heater, Microwave, Refrigerator, Stainless Steel Appliance(s), Washer
Features
- Basement: None
- Number of fireplaces: 1
- Fireplace features: Brick, Wood Burning
Interior area
- Total structure area: 1,274
- Total interior livable area: 1,274 sqft
- Finished area above ground: 1,274
- Finished area below ground: 0
Property
Parking
- Total spaces: 1
- Parking features: Attached, Asphalt, Garage Door Opener, Guest, No Int Access to Dwelling
- Attached garage spaces: 1
- Has uncovered spaces: Yes
Accessibility
- Accessibility features: None
Features
- Levels: Two
- Stories: 2
- Patio & porch: Deck
- Pool features: Shared
- Fencing: None
- Has view: Yes
- View description: Lake
- Has water view: Yes
- Water view: Lake
- Waterfront features: Lake View, Road Between Waterfront And Home, Waterfront Num(27007900), Lake Acres(114)
- Body of water: Neil
Lot
- Size: 2.88 Acres
- Features: Many Trees
Details
- Foundation area: 636
- Parcel number: 2411622320024
- Zoning description: Residential-Single Family
Construction
Type & style
- Home type: Townhouse
- Property subtype: Townhouse Side x Side
- Attached to another structure: Yes
Materials
- Fiber Cement
- Roof: Age 8 Years or Less
Condition
- Age of Property: 46
- New construction: No
- Year built: 1979
Utilities & green energy
- Electric: Circuit Breakers
- Gas: Natural Gas
- Sewer: City Sewer/Connected
- Water: City Water/Connected
Community & neighborhood
Location
- Region: Eden Prairie
- Subdivision: Cic 0953 Neill Lake Twnhms
HOA & financial
HOA
- Has HOA: Yes
- HOA fee: $576 monthly
- Services included: Maintenance Structure, Hazard Insurance, Lawn Care, Maintenance Grounds, Professional Mgmt, Shared Amenities, Snow Removal
- Association name: Gassen Management
- Association phone: 952-922-5575
Other
Other facts
- Road surface type: Paved
Price history
| Date | Event | Price |
|---|---|---|
| 5/15/2025 | Sold | $252,000+0.8%$198/sqft |
Source: | ||
| 5/15/2025 | Pending sale | $250,000$196/sqft |
Source: | ||
| 1/17/2025 | Listed for sale | $250,000+13.6%$196/sqft |
Source: | ||
| 8/16/2023 | Sold | $220,000-2.2%$173/sqft |
Source: | ||
| 8/2/2023 | Pending sale | $225,000$177/sqft |
Source: | ||
Public tax history
| Year | Property taxes | Tax assessment |
|---|---|---|
| 2025 | $3,146 +38.4% | $226,100 +7.1% |
| 2024 | $2,272 0% | $211,200 -2% |
| 2023 | $2,273 +12.1% | $215,500 +0.7% |
Find assessor info on the county website
Neighborhood: 55347
Nearby schools
GreatSchools rating
- 8/10Eden Lake Elementary SchoolGrades: PK-5Distance: 0.7 mi
- 7/10Central Middle SchoolGrades: 6-8Distance: 3.3 mi
- 10/10Eden Prairie High SchoolGrades: 9-12Distance: 4.4 mi
Get a cash offer in 3 minutes
Find out how much your home could sell for in as little as 3 minutes with a no-obligation cash offer.
Estimated market value
$252,900
Get a cash offer in 3 minutes
Find out how much your home could sell for in as little as 3 minutes with a no-obligation cash offer.
Estimated market value
$252,900


