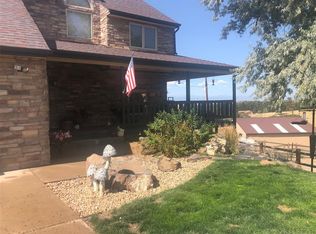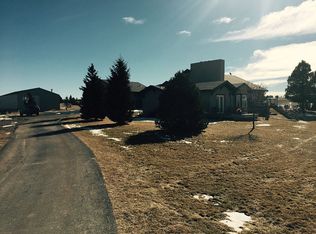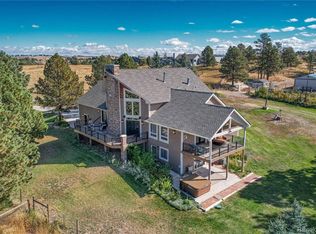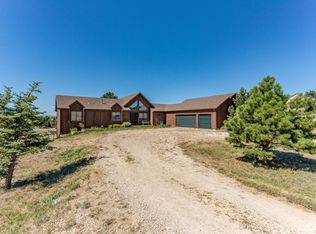We are excited to offer this wonderful, cozy home in Parker, CO. The rolling 4.6 acres frame the beautiful mountain scenes in a serene, closed neighborhood with plenty of wildlife. Experience all that Colorado has to offer. Just minutes from downtown Parker, hiking and biking trails and shopping. Just 30 minutes to the DTC. Or get to I-70 and hit the slopes in the winter and camp in the summer. Great Douglas County schools, and quick travel to the rest of Denver and DIA. Quiet nights, and a private setting mean you get in-town amenities with country life! Your new home is cozy and ready to move in. 4 bedrooms, 3 bathrooms a quiet downstairs office, walkout basement with patio to entertain or soak in the hot-tub while counting stars. Updated and expanded kitchen, renovated main level bathrooms and lots of newer mechanical items to ease your mind. Less than 3 year old furnace and air conditioner, electrical upgrades, house water filter and well tank. New well pump installed last Spring, new sewer line installed last Fall. Warm home to live your best country life with enough workshop and parking to protect your outdoor toys. Quit paying storage! Property has a single car storage garage, and over-sized one-car garage with 220v electrical service. The enormous work shop can accommodate 3 vehicles with room to spare. Measuring 30'x50' and boasting 12' walls this heated garage with 220v electrical service, skylights and built-in work benches and built-in shelving provides you with many options whether you use it as a garage, or the ultimate man-cave. Property is ready for you to bring your dreams.
This property is off market, which means it's not currently listed for sale or rent on Zillow. This may be different from what's available on other websites or public sources.



