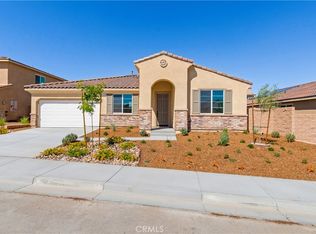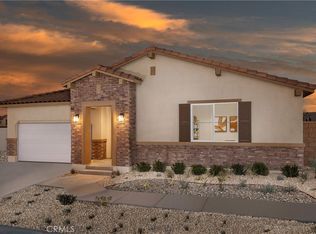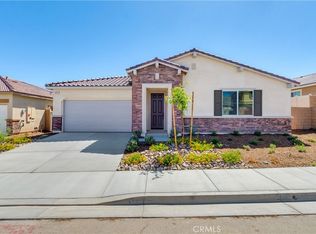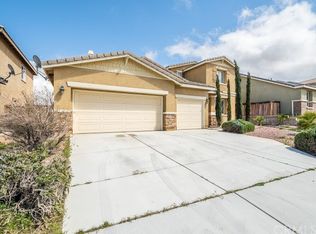Sold for $617,990
Listing Provided by:
Christopher Hopkins DRE #01338172 hopkinscp@gmail.com,
Pacific Communities Builder Inc.
Bought with: None MRML
$617,990
9031 Carson Ave, Hesperia, CA 92344
4beds
3,110sqft
Single Family Residence
Built in 2025
6,311 Square Feet Lot
$618,600 Zestimate®
$199/sqft
$3,098 Estimated rent
Home value
$618,600
$588,000 - $650,000
$3,098/mo
Zestimate® history
Loading...
Owner options
Explore your selling options
What's special
Corner Lot at Pacific Crest Plan 3 with Luxury Upgrades and a Huge Backyard – located in the High Desert’s only master-planned community with no HOA. This home is move-in ready and can close by Christmas, offering the perfect opportunity to enjoy the holidays in a new home.
This stunning two-story home is set on a spacious 6,311 sq. ft. corner lot with a huge backyard, perfect for entertaining, play, and outdoor living.
Inside, you’ll find 4 bedrooms, 3 bathrooms, a versatile flex space, and a roomy 2-car garage. The open-concept design creates seamless flow between the kitchen, dining, and living areas, ideal for both everyday life and gatherings.
Beautiful upgraded luxury vinyl flooring enhances the main living spaces, while plush carpet in the bedrooms offers cozy comfort. An upgraded lighting package adds warmth and modern style throughout the home.
With a quick 30-day close, NO HOA fees, and a prime location near parks, trails, shopping, and dining, this move-in ready home is the perfect blend of convenience, comfort, and style.
Zillow last checked: 8 hours ago
Listing updated: January 12, 2026 at 08:16am
Listing Provided by:
Christopher Hopkins DRE #01338172 hopkinscp@gmail.com,
Pacific Communities Builder Inc.
Bought with:
NONE NONE, DRE #N/A
None MRML
Source: CRMLS,MLS#: SR25222854 Originating MLS: California Regional MLS
Originating MLS: California Regional MLS
Facts & features
Interior
Bedrooms & bathrooms
- Bedrooms: 4
- Bathrooms: 3
- Full bathrooms: 3
- Main level bathrooms: 1
Primary bedroom
- Features: Primary Suite
Bathroom
- Features: Bathroom Exhaust Fan, Bathtub, Closet, Dual Sinks, Enclosed Toilet, Quartz Counters, Tub Shower, Walk-In Shower
Kitchen
- Features: Kitchen Island, Kitchen/Family Room Combo, Quartz Counters, Walk-In Pantry
Other
- Features: Walk-In Closet(s)
Pantry
- Features: Walk-In Pantry
Heating
- Central
Cooling
- Whole House Fan
Appliances
- Laundry: Laundry Room
Features
- Built-in Features, Ceiling Fan(s), Separate/Formal Dining Room, High Ceilings, Open Floorplan, Pantry, Quartz Counters, Primary Suite, Walk-In Pantry, Walk-In Closet(s)
- Flooring: Carpet, Vinyl
- Has fireplace: No
- Fireplace features: None
- Common walls with other units/homes: No Common Walls
Interior area
- Total interior livable area: 3,110 sqft
Property
Parking
- Total spaces: 2
- Parking features: Garage - Attached
- Attached garage spaces: 2
Features
- Levels: Two
- Stories: 2
- Entry location: 1
- Pool features: None
- Has view: Yes
- View description: None
Lot
- Size: 6,311 sqft
- Features: 0-1 Unit/Acre
Details
- Parcel number: 3057331160000
- Special conditions: Standard
Construction
Type & style
- Home type: SingleFamily
- Property subtype: Single Family Residence
Condition
- New construction: Yes
- Year built: 2025
Details
- Builder name: Pacific Communities
Utilities & green energy
- Sewer: Public Sewer
- Water: Public
- Utilities for property: Cable Available, Electricity Available, Natural Gas Available, Phone Available, Sewer Available, Water Available
Green energy
- Energy efficient items: HVAC
Community & neighborhood
Community
- Community features: Park, Sidewalks, Urban
Location
- Region: Hesperia
Other
Other facts
- Listing terms: Cash,Conventional,FHA,VA Loan
Price history
| Date | Event | Price |
|---|---|---|
| 1/7/2026 | Sold | $617,990$199/sqft |
Source: | ||
| 12/9/2025 | Pending sale | $617,990$199/sqft |
Source: | ||
| 9/22/2025 | Listed for sale | $617,990$199/sqft |
Source: | ||
Public tax history
Tax history is unavailable.
Neighborhood: 92344
Nearby schools
GreatSchools rating
- 3/10Mission Crest Elementary SchoolGrades: K-6Distance: 0.3 mi
- 2/10Cedar Middle SchoolGrades: 7-8Distance: 1 mi
- 6/10Oak Hills High SchoolGrades: 9-12Distance: 1.9 mi
Get a cash offer in 3 minutes
Find out how much your home could sell for in as little as 3 minutes with a no-obligation cash offer.
Estimated market value$618,600
Get a cash offer in 3 minutes
Find out how much your home could sell for in as little as 3 minutes with a no-obligation cash offer.
Estimated market value
$618,600



