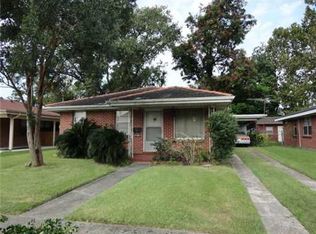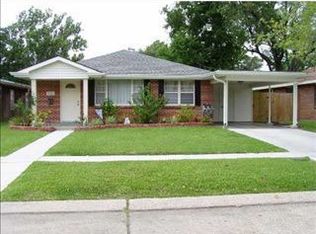Closed
Price Unknown
9032 Crochet Ave, River Ridge, LA 70123
3beds
1,083sqft
Single Family Residence
Built in 1951
5,649.73 Square Feet Lot
$-- Zestimate®
$--/sqft
$1,801 Estimated rent
Home value
Not available
Estimated sales range
Not available
$1,801/mo
Zestimate® history
Loading...
Owner options
Explore your selling options
What's special
This charming home, completely renovated in 2007, offers a bright and inviting atmosphere with modern updates throughout. A new roof in 2022, updated windows, and PVC piping ensure worry-free living. The kitchen boasts Corian counters and updated appliances, including a range, oven, and microwave. The bathroom features stylish ceramic tile and a bathtub with a tile surround. Enjoy the convenience of an indoor washer and dryer, fresh paint, and updated doors and hardware. The spacious backyard for entertaining, with a dedicated outdoor area, fresh garden, and a covered carport with reinforced concrete for future expansion. A new driveway and sidewalk complete the exterior upgrades. Situated in a prime location with easy access to MSY Airport, shopping, dining, schools, and all that New Orleans has to offer, this home is move-in ready and waiting for you!
Zillow last checked: 8 hours ago
Listing updated: March 14, 2025 at 01:24pm
Listed by:
Vickie Mumphrey 504-236-7884,
KELLER WILLIAMS REALTY 455-0100
Bought with:
Katie Toups
Blue Heron Realty
Source: GSREIN,MLS#: 2483394
Facts & features
Interior
Bedrooms & bathrooms
- Bedrooms: 3
- Bathrooms: 1
- Full bathrooms: 1
Bedroom
- Description: Flooring: Carpet
- Level: Lower
- Dimensions: 10.5 x 9.9
Bedroom
- Description: Flooring: Laminate,Simulated Wood
- Level: Lower
- Dimensions: 14.5 x 11
Bedroom
- Description: Flooring: Carpet
- Level: Lower
- Dimensions: 11 x 10.5
Bathroom
- Description: Flooring: Tile
- Level: Lower
- Dimensions: 7.6 x 6.5
Other
- Description: Flooring: Other
- Level: Lower
- Dimensions: 10.8 x 18.5
Living room
- Description: Flooring: Laminate,Simulated Wood
- Level: Lower
- Dimensions: 15.4 x 7.8
Patio
- Description: Flooring: Other
- Level: Lower
- Dimensions: 10 x 25
Heating
- Central
Cooling
- Central Air, 1 Unit
Appliances
- Included: Dryer, Dishwasher, Microwave, Oven, Range, Washer
- Laundry: Washer Hookup, Dryer Hookup
Features
- Attic, Ceiling Fan(s), Carbon Monoxide Detector, Pull Down Attic Stairs
- Attic: Pull Down Stairs
- Has fireplace: No
- Fireplace features: None
Interior area
- Total structure area: 1,513
- Total interior livable area: 1,083 sqft
Property
Parking
- Parking features: Covered, Carport, Two Spaces
- Has carport: Yes
Features
- Levels: One
- Stories: 1
- Patio & porch: Covered, Other
- Exterior features: Fence
- Pool features: None
Lot
- Size: 5,649 sqft
- Dimensions: 50 x 110
- Features: City Lot, Rectangular Lot
Details
- Additional structures: Shed(s)
- Parcel number: 0910005208
- Special conditions: None
Construction
Type & style
- Home type: SingleFamily
- Architectural style: Traditional
- Property subtype: Single Family Residence
Materials
- Brick, Stucco
- Foundation: Slab
- Roof: Shingle
Condition
- Excellent
- Year built: 1951
Utilities & green energy
- Sewer: Public Sewer
- Water: Public
Community & neighborhood
Location
- Region: River Ridge
Price history
| Date | Event | Price |
|---|---|---|
| 2/28/2025 | Sold | -- |
Source: | ||
| 1/31/2025 | Contingent | $295,000$272/sqft |
Source: | ||
| 1/17/2025 | Listed for sale | $295,000$272/sqft |
Source: | ||
Public tax history
| Year | Property taxes | Tax assessment |
|---|---|---|
| 2024 | $594 +16.4% | $12,400 +7.5% |
| 2023 | $510 +2.8% | $11,530 |
| 2022 | $496 +7.8% | $11,530 |
Find assessor info on the county website
Neighborhood: 70123
Nearby schools
GreatSchools rating
- 6/10Hazel Park/Hilda Knoff SchoolGrades: PK-8Distance: 0.4 mi
- 7/10Riverdale High SchoolGrades: 9-12Distance: 2.7 mi

