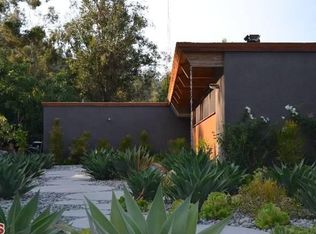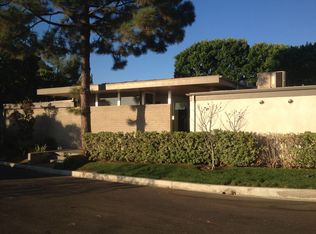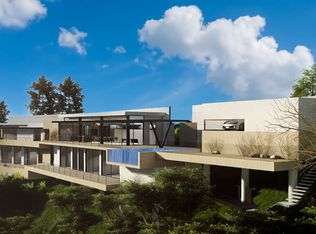Sold for $3,350,000
$3,350,000
9033 Burroughs Rd, Los Angeles, CA 90046
4beds
3,045sqft
Residential, Single Family Residence
Built in 1958
0.41 Acres Lot
$3,267,100 Zestimate®
$1,100/sqft
$15,962 Estimated rent
Home value
$3,267,100
$2.94M - $3.63M
$15,962/mo
Zestimate® history
Loading...
Owner options
Explore your selling options
What's special
Nestled on a prestigious cul-de-sac south of Mulholland Drive, this fully renovated mid-century modern home offers a serene oasis with unparalleled privacy and stunning canyon-city views. Set on an 18,000 sq ft lot, this 4-bedroom, 4-bathroom gem in the coveted Wonderland School District features a versatile 4th bedroom with separate access, perfect as an office or guest suite. The front yard boasts a private wooden deck with captivating canyon views, while the expansive backyard is a paradise with a newly plastered pool and spa, slate waterfall, firepit area for 12, and a tranquil koi pond. Inside, soaring ceilings enhance the open living, den, and dining areas, creating an airy, inviting atmosphere. The master suite is a luxurious retreat with a fireplace, custom bath, sitting room, and office space. The new kitchen dazzles with Thermador appliances, solid oak cabinets, and quartzite countertops. Additional highlights include an outdoor kitchen, butler's pantry, smart home features, parking for 5 cars, two sets of washers and dryers, and a wine refrigerator. With upgrades like a new roof, HVAC system, 200 amp electrical service, double-pane windows, and sound-dampening insulation, this home seamlessly blends modern luxury with timeless design. Conveniently close to Beverly Hills, Sunset, and the Valley, this is your private sanctuary in the heart of the city.
Zillow last checked: 8 hours ago
Listing updated: October 08, 2024 at 04:22am
Listed by:
Yawar Charlie DRE # 01843002 323-547-8900,
Christie's International Real Estate SoCal 424-249-7162
Bought with:
Luke Anderson, DRE # 01953489
Compass
Source: CLAW,MLS#: 24-404349
Facts & features
Interior
Bedrooms & bathrooms
- Bedrooms: 4
- Bathrooms: 4
- Full bathrooms: 4
Heating
- Central
Cooling
- Central Air, Wall Unit(s)
Appliances
- Included: Barbeque, Dishwasher, Dryer, Freezer, Disposal, Microwave, Washer, Refrigerator, Range/Oven, Ice Maker
- Laundry: Inside, Laundry Area, Laundry Room
Features
- Built-Ins
- Flooring: Terrazzo, Carpet
- Has fireplace: Yes
- Fireplace features: Fire Pit, Dining Room, Gas and Wood, Living Room
Interior area
- Total structure area: 3,045
- Total interior livable area: 3,045 sqft
Property
Parking
- Total spaces: 2
- Parking features: Attached, Driveway
- Has attached garage: Yes
- Has uncovered spaces: Yes
Features
- Levels: Two
- Stories: 1
- Pool features: In Ground, Heated
- Spa features: In Ground, Heated
- Has view: Yes
- View description: City Lights, City, Tree Top, Mountain(s), Hills
Lot
- Size: 0.41 Acres
- Dimensions: 108 x 167
Details
- Additional structures: None
- Parcel number: 5564024027
- Zoning: LARE15
- Special conditions: Standard
Construction
Type & style
- Home type: SingleFamily
- Architectural style: Mid-Century
- Property subtype: Residential, Single Family Residence
Condition
- Year built: 1958
Community & neighborhood
Security
- Security features: Alarm System
Location
- Region: Los Angeles
Price history
| Date | Event | Price |
|---|---|---|
| 10/8/2024 | Sold | $3,350,000-5.6%$1,100/sqft |
Source: | ||
| 9/18/2024 | Pending sale | $3,550,000$1,166/sqft |
Source: | ||
| 9/9/2024 | Contingent | $3,550,000$1,166/sqft |
Source: | ||
| 8/2/2024 | Price change | $3,550,000-7.8%$1,166/sqft |
Source: | ||
| 6/18/2024 | Listed for sale | $3,850,000+54.3%$1,264/sqft |
Source: | ||
Public tax history
| Year | Property taxes | Tax assessment |
|---|---|---|
| 2025 | $40,530 +27.7% | $3,350,000 +29.1% |
| 2024 | $31,732 +2% | $2,595,797 +2% |
| 2023 | $31,118 +4.8% | $2,544,900 +2% |
Find assessor info on the county website
Neighborhood: Beverly Crest
Nearby schools
GreatSchools rating
- 8/10Wonderland Avenue Elementary SchoolGrades: K-5Distance: 0.7 mi
- 5/10Hubert Howe Bancroft Middle SchoolGrades: 6-8Distance: 3.7 mi
- 6/10Fairfax Senior High SchoolGrades: 9-12Distance: 2.9 mi
Get a cash offer in 3 minutes
Find out how much your home could sell for in as little as 3 minutes with a no-obligation cash offer.
Estimated market value
$3,267,100


