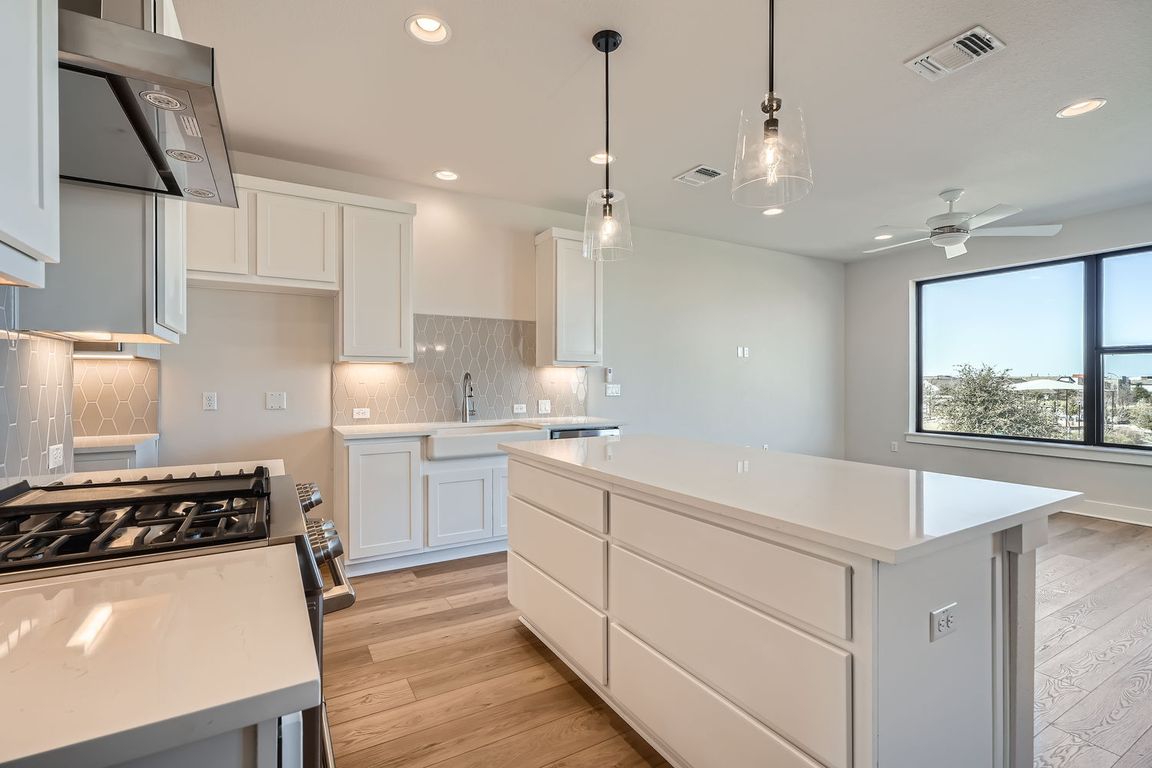
ActivePrice cut: $166K (10/22)
$524,998
3beds
2,443sqft
9033 Cattle Baron Path, Austin, TX 78747
3beds
2,443sqft
Single family residence
Built in 2025
2,190 sqft
2 Garage spaces
$215 price/sqft
$232 monthly HOA fee
What's special
Modern styleThird story balconyMassive porchHigh-end finishesUnobstructed downtown viewsDowntown austin skyline viewsOpen-concept kitchen
The Ramble series is a very limited collection of 3 bedroom homes featuring elevations that compliment Goodnight Ranch and the new urbanism vibe. Unobstructed downtown views! Modern style with high-end finishes. Step into this beautiful 3-bedroom, 3.5-bathroom home which boasts a 2-car garage and 2,443 sq.ft. of living space, ...
- 657 days |
- 126 |
- 6 |
Source: Unlock MLS,MLS#: 4815996
Travel times
Kitchen
Living Room
Primary Bedroom
Zillow last checked: 8 hours ago
Listing updated: October 31, 2025 at 03:33pm
Listed by:
Lance Loken (281) 856-0808,
Keller Williams Platinum (281) 856-0808
Source: Unlock MLS,MLS#: 4815996
Facts & features
Interior
Bedrooms & bathrooms
- Bedrooms: 3
- Bathrooms: 4
- Full bathrooms: 3
- 1/2 bathrooms: 1
- Main level bedrooms: 2
Primary bedroom
- Features: Walk-In Closet(s)
- Level: Second
Primary bathroom
- Features: Double Vanity, Full Bath
- Level: Second
Kitchen
- Features: Kitchn - Breakfast Area, Breakfast Bar, Kitchen Island, Granite Counters, Dining Area, Open to Family Room, Pantry
- Level: Second
Heating
- Central
Cooling
- Ceiling Fan(s), Central Air
Appliances
- Included: Dishwasher, Disposal, Microwave, Free-Standing Range, Gas Water Heater
Features
- Breakfast Bar, Ceiling Fan(s), High Ceilings, Vaulted Ceiling(s), Granite Counters, Double Vanity, Gas Dryer Hookup, Entrance Foyer, Interior Steps, Kitchen Island, Pantry, Recessed Lighting, Walk-In Closet(s)
- Flooring: Carpet, Tile, Wood
- Windows: Double Pane Windows, ENERGY STAR Qualified Windows, Insulated Windows, Low Emissivity Windows, Screens
Interior area
- Total interior livable area: 2,443 sqft
Property
Parking
- Total spaces: 2
- Parking features: Garage, Garage Faces Rear
- Garage spaces: 2
Accessibility
- Accessibility features: None
Features
- Levels: Two
- Stories: 2
- Patio & porch: Covered, Patio, Porch
- Exterior features: Balcony, Gutters Full, Pest Tubes in Walls
- Pool features: None
- Fencing: Privacy, Wood
- Has view: Yes
- View description: Panoramic
- Waterfront features: None
Lot
- Size: 2,190 Square Feet
- Dimensions: 30 x 73
- Features: Interior Lot, Sprinkler - Automatic, Sprinkler - Back Yard, Sprinklers In Front, Sprinkler - In-ground, Sprinkler - Side Yard
Details
- Additional structures: None
- Parcel number: 9033CattleBaronPath
- Special conditions: Standard
Construction
Type & style
- Home type: SingleFamily
- Property subtype: Single Family Residence
Materials
- Foundation: Slab
- Roof: Metal
Condition
- New Construction
- New construction: Yes
- Year built: 2025
Details
- Builder name: Empire Communities
Utilities & green energy
- Sewer: Public Sewer
- Water: Public
- Utilities for property: Electricity Available, Natural Gas Available, Phone Available, Sewer Available, Water Available
Community & HOA
Community
- Features: Clubhouse, Cluster Mailbox, Common Grounds, Pet Amenities, Planned Social Activities, Pool
- Subdivision: Goodnight Ranch
HOA
- Has HOA: Yes
- Services included: Common Area Maintenance, Insurance, Landscaping, Maintenance Grounds
- HOA fee: $232 monthly
- HOA name: Goodnight Ranch
Location
- Region: Austin
Financial & listing details
- Price per square foot: $215/sqft
- Date on market: 2/3/2024
- Listing terms: Cash,Conventional,FHA,VA Loan
- Electric utility on property: Yes