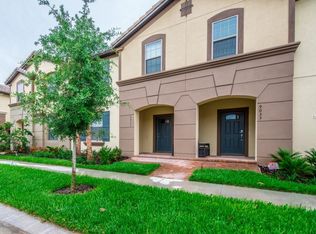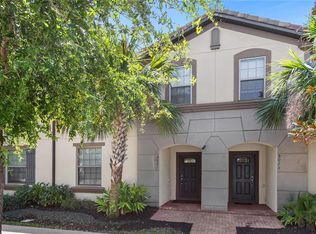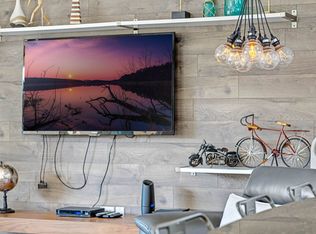Welcome to the highly sought after Windsor at Westside! This stunning Castaway 5 bed interior unit is available for sale. This property was constructed in one of the earlier phases that includes a one care garage and is just a short walk away from the clubhouse! The downstairs features quality upgrades such as granite countertops, upgraded cabinetry, and is tastefully decorated. There is one bedroom downstairs, and the rest upstairs, including the master. The home easily sleeps 10, and even offers a huge loft on the 2nd floor for additional entertaining. Community amenities include Waterpark, Lazy River, Pool, Tiki bar, Lounge, Individual Cabanas, Basketball, Sand Volleyball, Fitness Center, Arcade and much more! Make your appointment to view this one today!
This property is off market, which means it's not currently listed for sale or rent on Zillow. This may be different from what's available on other websites or public sources.



