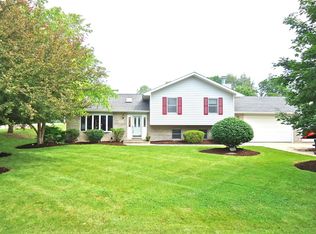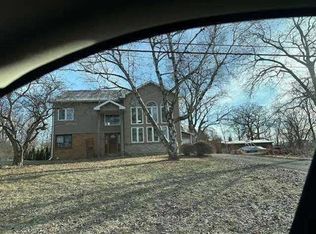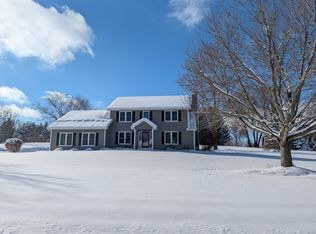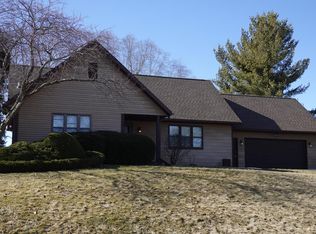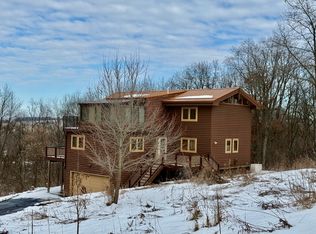An earth-shelter home build by Terra-Dome, nestled on 5 acres in Spring Grove, IL.
What is an earth-sheltered home? The structure is made of poured concrete and rebar. Two sides and the roof are covered with earth, making it energy efficient, says cool in the summer and warm in the winter.
The property sits on 5 acres, and is bordered by Winn Rd on the east and Alamonte Dr on the west. Acreage can be divided and a second home (potentially a third) can be built with an entrance off of Alamonte.
Entire interior of the property needs a renovation. This is basically a blank canvas waiting for someone to put their personal tastes into the remodel process.
The building includes an in-law apartment with a separate entrance. In-law apartment includes bedroom, bathroom, utility room, kitchen and living room.
The main house has three bedrooms, two full bathrooms, foyer, family room, living room, office, utility room, and a storage area.
Two fire places, one gas, one wood. Skylight. Single story so easy to navigate if you have trouble with stairs or are wheelchair bound.
Property is being sold as is. To rehab the property will cost between $175K - $200K.
If you try an comp this to other properties in the area you will be unsuccessful, as there is only one other earth shelter in the area.
Pricing is based on acreage and the cost to build the exterior structure. Currently people are listing 1 acres lots in Spring Grove for $50,000 (5 acres at $50K = $250,000). Terra-Dome the building of this home is currently charging $30,000 to our one module, this house consists of 7.5 modules (7.5 Modules x $30,000 = $225,000).
A real estate agent stated that fixed up this property could sell between $700,000 and $1,000.000.
It is a blank canvas waiting for you to make it your master piece, where you are looking a forever home or are an investor looking to flip, don't miss this unique opportunity.
This property was built by my mother, so I know many of the details of its building and design.
For sale by owner
Price cut: $2.5K (12/22)
$427,500
9033 Winn Rd, Spring Grove, IL 60081
4beds
4,536sqft
Est.:
SingleFamily
Built in 1992
5 Acres Lot
$-- Zestimate®
$94/sqft
$-- HOA
What's special
Family roomStorage areaUtility room
What the owner loves about this home
If you are a prepper or someone who wants to get off the grid, this might be the perfect forever home for you.
- 107 days |
- 2,361 |
- 98 |
Listed by:
Property Owner (847) 826-2319
Facts & features
Interior
Bedrooms & bathrooms
- Bedrooms: 4
- Bathrooms: 3
- Full bathrooms: 3
Heating
- Radiant, Gas
Cooling
- None
Interior area
- Total interior livable area: 4,536 sqft
Property
Parking
- Total spaces: 4
- Parking features: Garage - Detached
Features
- Exterior features: Stone
Lot
- Size: 5 Acres
Details
- Parcel number: 0413300014
Construction
Type & style
- Home type: SingleFamily
Materials
- Roof: Other
Condition
- New construction: No
- Year built: 1992
Community & HOA
Location
- Region: Spring Grove
Financial & listing details
- Price per square foot: $94/sqft
- Tax assessed value: $385,461
- Annual tax amount: $9,215
- Date on market: 11/10/2025
Estimated market value
Not available
Estimated sales range
Not available
$4,815/mo
Price history
Price history
| Date | Event | Price |
|---|---|---|
| 12/22/2025 | Price change | $427,500-0.6%$94/sqft |
Source: Owner Report a problem | ||
| 11/10/2025 | Listed for sale | $430,000$95/sqft |
Source: Owner Report a problem | ||
| 11/1/2025 | Listing removed | $430,000$95/sqft |
Source: | ||
| 9/30/2025 | Listed for sale | $430,000-1.7%$95/sqft |
Source: | ||
| 9/30/2025 | Listing removed | $437,500$96/sqft |
Source: | ||
| 8/29/2025 | Listed for sale | $437,500-2.8%$96/sqft |
Source: | ||
| 8/29/2025 | Listing removed | $450,000$99/sqft |
Source: | ||
| 6/3/2025 | Listed for sale | $450,000$99/sqft |
Source: | ||
Public tax history
Public tax history
| Year | Property taxes | Tax assessment |
|---|---|---|
| 2024 | $9,215 +2.9% | $128,487 +9.4% |
| 2023 | $8,952 +3.6% | $117,458 +11.1% |
| 2022 | $8,641 +3.3% | $105,760 +4.2% |
| 2021 | $8,366 +1.6% | $101,507 +3.9% |
| 2020 | $8,233 | $97,669 +3.3% |
| 2019 | -- | $94,531 +4.3% |
| 2018 | $8,208 +0% | $90,625 +5% |
| 2017 | $8,208 +103.2% | $86,301 +6.7% |
| 2016 | $4,039 | $80,912 +5.8% |
| 2013 | $4,039 | $76,504 -13.8% |
| 2011 | -- | $88,786 -6.8% |
| 2010 | -- | $95,274 -8.3% |
| 2009 | -- | $103,909 +2.7% |
| 2008 | -- | $101,137 +1.9% |
| 2006 | -- | $99,222 |
| 2005 | $4,621 -2.1% | $99,222 +7.4% |
| 2004 | $4,720 -7.7% | $92,402 +5.4% |
| 2003 | $5,116 -0.8% | $87,693 +4.5% |
| 2002 | $5,159 -2.4% | $83,933 +4.4% |
| 2001 | $5,286 +0.2% | $80,411 +5.3% |
| 2000 | $5,275 | $76,385 |
Find assessor info on the county website
BuyAbility℠ payment
Est. payment
$2,830/mo
Principal & interest
$2028
Property taxes
$802
Climate risks
Neighborhood: 60081
Nearby schools
GreatSchools rating
- 6/10Richmond Grade SchoolGrades: PK-5Distance: 3.5 mi
- 6/10Nippersink Middle SchoolGrades: 6-8Distance: 3 mi
- 8/10Richmond-Burton High SchoolGrades: 9-12Distance: 3.1 mi
