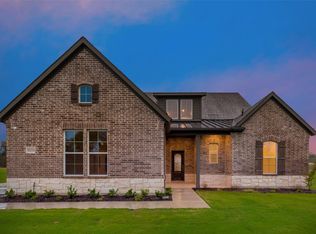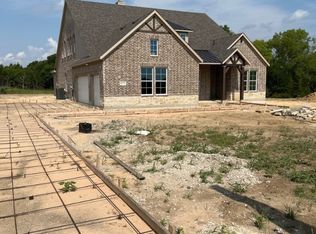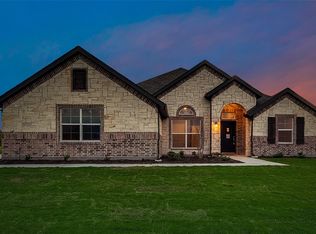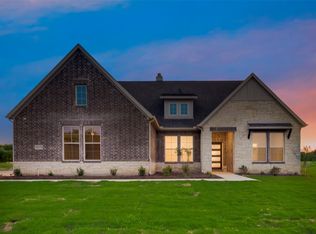Sold
Price Unknown
9035 County Road 623, Blue Ridge, TX 75424
4beds
3,426sqft
Single Family Residence
Built in 2022
1 Acres Lot
$559,100 Zestimate®
$--/sqft
$3,865 Estimated rent
Home value
$559,100
$526,000 - $598,000
$3,865/mo
Zestimate® history
Loading...
Owner options
Explore your selling options
What's special
The gorgeous front porch welcomes you into the light-filled dining room office. Beyond, you’ll find the main living area with a phenomenal fireplace, as well as a gourmet kitchen with a huge walk-in pantry. On the right side of the first floor lies the owner’s suite with access to the covered patio. The owner’s bath features separate vanities, as well as a spa-like tub and oversized walk-in shower. The second floor of this plan makes for the perfect private area for the kids in the family or for guests. You’ll also find a game room on the second floor, which can serve as a space for a pool table, video game area, workout room, or whatever creative space you see best fit. The three additional bedrooms are located on this floor as well, each containing a closet and bathroom. There is something in the Lantana for everyone in the family to enjoy and appreciate, and there is more than enough space for family fun, quality time and livability in this 3,426 square-foot floor plan.
Zillow last checked: 8 hours ago
Listing updated: June 19, 2025 at 06:27pm
Listed by:
Rachel Morton 817-731-7595,
NTex Realty, LP 817-731-7595
Bought with:
Kam Gill
Ebby Halliday Realtors
Source: NTREIS,MLS#: 20182201
Facts & features
Interior
Bedrooms & bathrooms
- Bedrooms: 4
- Bathrooms: 4
- Full bathrooms: 3
- 1/2 bathrooms: 1
Primary bedroom
- Features: Dual Sinks, En Suite Bathroom, Garden Tub/Roman Tub, Linen Closet, Separate Shower, Walk-In Closet(s)
- Level: First
- Dimensions: 15 x 12
Bedroom
- Level: First
- Dimensions: 13 x 11
Bedroom
- Level: Second
- Dimensions: 12 x 11
Bedroom
- Level: Second
- Dimensions: 12 x 11
Dining room
- Level: First
- Dimensions: 15 x 11
Game room
- Level: Second
- Dimensions: 19 x 16
Kitchen
- Features: Walk-In Pantry
- Level: First
- Dimensions: 15 x 12
Living room
- Level: First
- Dimensions: 17 x 16
Office
- Level: First
- Dimensions: 12 x 11
Utility room
- Level: First
- Dimensions: 7 x 6
Heating
- Central, Electric, Heat Pump
Cooling
- Central Air, Electric, Heat Pump
Appliances
- Included: Dishwasher, Electric Cooktop, Disposal, Microwave
- Laundry: Washer Hookup, Electric Dryer Hookup, Laundry in Utility Room
Features
- Decorative/Designer Lighting Fixtures, Smart Home, Cable TV
- Flooring: Carpet, Ceramic Tile
- Has basement: No
- Number of fireplaces: 1
- Fireplace features: Stone, Wood Burning
Interior area
- Total interior livable area: 3,426 sqft
Property
Parking
- Total spaces: 3
- Parking features: Driveway, Garage, Garage Door Opener, Garage Faces Side
- Attached garage spaces: 3
- Has uncovered spaces: Yes
Features
- Levels: Two
- Stories: 2
- Patio & porch: Covered
- Exterior features: Rain Gutters
- Pool features: None
- Fencing: None
Lot
- Size: 1 Acres
- Features: Acreage, Interior Lot
Details
- Parcel number: R1245100A00601
Construction
Type & style
- Home type: SingleFamily
- Architectural style: Traditional,Detached
- Property subtype: Single Family Residence
Materials
- Brick, Rock, Stone
- Foundation: Slab
- Roof: Composition
Condition
- Year built: 2022
Utilities & green energy
- Sewer: Aerobic Septic
- Utilities for property: Septic Available, Cable Available
Community & neighborhood
Security
- Security features: Prewired, Security System, Fire Alarm
Community
- Community features: Community Mailbox
Location
- Region: Blue Ridge
- Subdivision: Terra Escalante
Other
Other facts
- Listing terms: Cash,Conventional,FHA,VA Loan
- Road surface type: Asphalt
Price history
| Date | Event | Price |
|---|---|---|
| 7/23/2024 | Sold | -- |
Source: NTREIS #20182201 Report a problem | ||
| 7/1/2024 | Pending sale | $599,900$175/sqft |
Source: NTREIS #20182201 Report a problem | ||
| 6/5/2024 | Price change | $599,900-2.4%$175/sqft |
Source: NTREIS #20182201 Report a problem | ||
| 4/25/2024 | Price change | $614,900-0.8%$179/sqft |
Source: | ||
| 3/21/2024 | Price change | $619,900-1.6%$181/sqft |
Source: NTREIS #20182201 Report a problem | ||
Public tax history
| Year | Property taxes | Tax assessment |
|---|---|---|
| 2025 | -- | $572,678 +35.2% |
| 2024 | $6,292 +155.3% | $423,477 +155.7% |
| 2023 | $2,464 +593.3% | $165,593 +681.1% |
Find assessor info on the county website
Neighborhood: 75424
Nearby schools
GreatSchools rating
- 6/10Blue Ridge Elementary SchoolGrades: PK-5Distance: 3.2 mi
- 5/10Blue Ridge Middle SchoolGrades: 6-8Distance: 2.9 mi
- 7/10Blue Ridge High SchoolGrades: 9-12Distance: 3.1 mi
Schools provided by the listing agent
- Elementary: Blueridge
- Middle: Blueridge
- High: Blueridge
- District: Blue Ridge ISD
Source: NTREIS. This data may not be complete. We recommend contacting the local school district to confirm school assignments for this home.
Get a cash offer in 3 minutes
Find out how much your home could sell for in as little as 3 minutes with a no-obligation cash offer.
Estimated market value
$559,100



