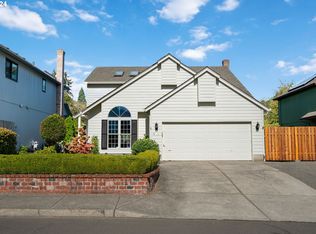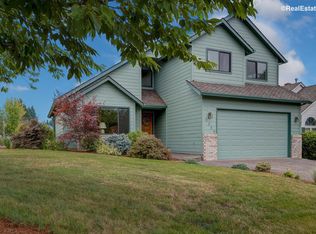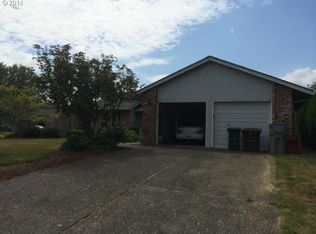Lake-FRONT HOME! Beautiful updated 3 Bdrm + Loft w/spectacular view and rare direct access to Mallard Lakes private common area park and lakes. Home is move-in ready, w/updates throughout incl. NEW windows/paint, custom marble counters, Viking appliances, A/C, lighting, and more. Master bathroom with steam shower, sauna, and towel warmers. Giant walk in closet. Bring your fishing rod for bluegill/bass and feed the ducks too. Immaculate home has been well cared for, must see!
This property is off market, which means it's not currently listed for sale or rent on Zillow. This may be different from what's available on other websites or public sources.


