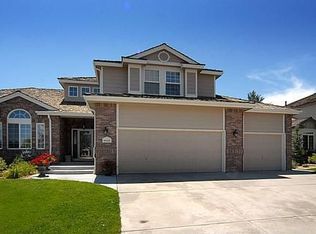You have to check the inside of this HR Beauty. Backs to 175' of open space with Mountain View's in Cul de Sac like location. 5 beds and 5 baths, Oak floors, vaulted ceilings, huge patio area with built in gas grill perfect for entertaining and viewing brilliant Colorado Sunsets. Open kitchen with 42" cabinets, double ovens, Sub Zero Fridge and casual family eating space. Dramatic foyer with formal living and dining rooms as well as private office perfect for the home based executive. Private Master bedroom Suite with Mtn Views and updated bathroom to relax in. En Suite bed/bathroom as well as 2 bedrooms sharing Jack/Jill bath speed up "evening bath time." Fully finished basement with guest/teenager bedroom/bath combo, pool table area as well as a home Theater Room bar area for maximum family entertainment. Over sized 3 car garage with built in cabinets provide storage for cars and toys. Furnace and XR 13 Seer AC Unit and new washer and dryer. Close to shopping & walk to school.
This property is off market, which means it's not currently listed for sale or rent on Zillow. This may be different from what's available on other websites or public sources.
