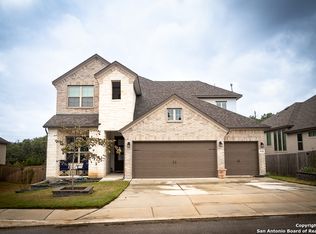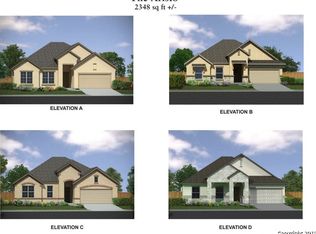Sold
Price Unknown
9036 Graford Rdg, Boerne, TX 78015
3beds
2,293sqft
Single Family Residence
Built in 2020
0.32 Acres Lot
$497,200 Zestimate®
$--/sqft
$2,758 Estimated rent
Home value
$497,200
$467,000 - $532,000
$2,758/mo
Zestimate® history
Loading...
Owner options
Explore your selling options
What's special
Welcome to 9036 Graford Ridge. Situated on a spacious .32-acre lot with no back neighbors and backing to a serene greenbelt. This beautifully designed Monticello one story home offers exceptional indoor and outdoor living in the Elkhorn Ridge gated community just minutes from Fair Oaks Ranch Country Club, Lemon Creek HEB & shopping and downtown Boerne. The home features a 3-car garage, a flexible retreat area perfect for a home office, playroom or second living room. It is thoughtfully designed with both a separate dining room and breakfast nook. The heart of the home is the large kitchen, complete with an oversized island ideal for entertaining. Enjoy cozy evenings by the fireplace and enjoy your master retreat featuring a spa like bath with a standalone tub, large walk-in shower, double vanities and a generously sized closet. Additional highlights include a covered patio, a laundry room with a sink and a layout built for both everyday comfort and hosting gatherings.
Zillow last checked: 8 hours ago
Listing updated: August 25, 2025 at 10:48am
Listed by:
Monique Bitoni TREC #728706 (210) 254-3925,
Evoke Realty
Source: LERA MLS,MLS#: 1883114
Facts & features
Interior
Bedrooms & bathrooms
- Bedrooms: 3
- Bathrooms: 2
- Full bathrooms: 2
Primary bedroom
- Features: Walk-In Closet(s), Ceiling Fan(s), Full Bath
- Area: 224
- Dimensions: 14 x 16
Bedroom 2
- Area: 143
- Dimensions: 13 x 11
Bedroom 3
- Area: 143
- Dimensions: 13 x 11
Primary bathroom
- Features: Tub/Shower Separate, Double Vanity
- Area: 80
- Dimensions: 10 x 8
Dining room
- Area: 154
- Dimensions: 14 x 11
Kitchen
- Area: 210
- Dimensions: 14 x 15
Living room
- Area: 270
- Dimensions: 15 x 18
Office
- Area: 143
- Dimensions: 13 x 11
Heating
- Central, Natural Gas
Cooling
- Central Air
Appliances
- Included: Cooktop, Built-In Oven, Microwave, Range, Gas Cooktop, Disposal, Dishwasher, Water Softener Owned, Electric Water Heater
- Laundry: Laundry Room, Washer Hookup, Dryer Connection
Features
- One Living Area, Separate Dining Room, Eat-in Kitchen, Two Eating Areas, Kitchen Island, Breakfast Bar, Pantry, Study/Library, 1st Floor Lvl/No Steps, High Ceilings, Open Floorplan, High Speed Internet, Walk-In Closet(s), Ceiling Fan(s)
- Flooring: Ceramic Tile
- Has basement: No
- Attic: Pull Down Stairs
- Number of fireplaces: 1
- Fireplace features: One, Living Room
Interior area
- Total structure area: 2,293
- Total interior livable area: 2,293 sqft
Property
Parking
- Total spaces: 3
- Parking features: Three Car Garage, Garage Door Opener
- Garage spaces: 3
Features
- Levels: One
- Stories: 1
- Patio & porch: Covered, Deck
- Exterior features: Sprinkler System
- Pool features: None
- Fencing: Privacy
Lot
- Size: 0.32 Acres
- Features: Greenbelt, 1/4 - 1/2 Acre, Level
Details
- Parcel number: 047088001440
Construction
Type & style
- Home type: SingleFamily
- Property subtype: Single Family Residence
Materials
- 3 Sides Masonry, Stucco, Siding
- Foundation: Slab
- Roof: Composition
Condition
- Pre-Owned
- New construction: No
- Year built: 2020
Details
- Builder name: Monticello
Utilities & green energy
- Utilities for property: Cable Available
Community & neighborhood
Security
- Security features: Smoke Detector(s), Controlled Access
Location
- Region: Boerne
- Subdivision: Elkhorn Ridge
HOA & financial
HOA
- Has HOA: Yes
- HOA fee: $173 quarterly
- Association name: ELKHORN RIDGE
- Second association name: Fair Oaks Ranch HOA
Other financial information
- Additional fee information: HOA Fee 2: $200.00 Annually
Other
Other facts
- Listing terms: Conventional,FHA,VA Loan,Cash
Price history
| Date | Event | Price |
|---|---|---|
| 8/22/2025 | Sold | -- |
Source: | ||
| 8/1/2025 | Pending sale | $500,000$218/sqft |
Source: | ||
| 7/27/2025 | Contingent | $500,000$218/sqft |
Source: | ||
| 7/11/2025 | Listed for sale | $500,000$218/sqft |
Source: | ||
Public tax history
| Year | Property taxes | Tax assessment |
|---|---|---|
| 2025 | -- | $516,450 -0.9% |
| 2024 | $4,706 +3.7% | $521,113 +10% |
| 2023 | $4,538 +5.5% | $473,739 +10% |
Find assessor info on the county website
Neighborhood: 78015
Nearby schools
GreatSchools rating
- 10/10Van Raub Elementary SchoolGrades: PK-5Distance: 0.4 mi
- 8/10Boerne Middle SouthGrades: 6-8Distance: 3.1 mi
- 8/10Boerne - Samuel V Champion High SchoolGrades: 9-12Distance: 4.4 mi
Schools provided by the listing agent
- Elementary: Van Raub
- Middle: Boerne Middle S
- High: Champion
- District: Boerne
Source: LERA MLS. This data may not be complete. We recommend contacting the local school district to confirm school assignments for this home.
Get a cash offer in 3 minutes
Find out how much your home could sell for in as little as 3 minutes with a no-obligation cash offer.
Estimated market value
$497,200

