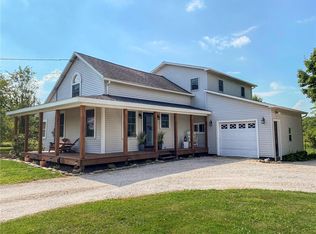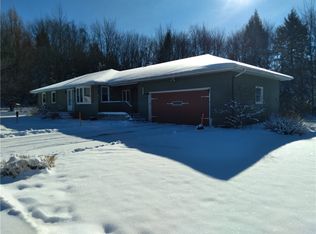Sold for $290,000
$290,000
9036 Lake Pleasant Rd, Erie, PA 16509
3beds
1,358sqft
Single Family Residence
Built in 1975
1.5 Acres Lot
$301,300 Zestimate®
$214/sqft
$1,974 Estimated rent
Home value
$301,300
$250,000 - $362,000
$1,974/mo
Zestimate® history
Loading...
Owner options
Explore your selling options
What's special
Step into the welcoming embrace of this meticulously maintained 1358 square foot split foyer, where you'll find fireplaces on both levels. With 3 bedrooms and 1.5 baths, this home provides the perfect opportunity to establish your roots and revel in the 1.5 acres of impeccable maintained land that surrounds it. The property is equipped with desirable amenities, such as a newer metal roof, updated siding, and an expanded rear deck that's wired and prepared for your future hot tub. Additionally, a 2-car detached garage, and newer appliances are included with the purchase, adding to the allure of this remarkable property. Seize the opportunity to become the proud owner of this exceptional home in a highly-sought location and make your dreams of homeownership a reality!
Zillow last checked: 8 hours ago
Listing updated: August 21, 2025 at 12:26pm
Listed by:
David Will (814)453-4578,
Coldwell Banker Select - Peach
Bought with:
Amber Stanley, RS370519
Joe Herbert Realty
Source: GEMLS,MLS#: 184427Originating MLS: Greater Erie Board Of Realtors
Facts & features
Interior
Bedrooms & bathrooms
- Bedrooms: 3
- Bathrooms: 2
- Full bathrooms: 1
- 1/2 bathrooms: 1
Bedroom
- Level: First
- Dimensions: 12x13
Bedroom
- Level: First
- Dimensions: 10x11
Bedroom
- Level: First
- Dimensions: 10x9
Dining room
- Level: First
- Dimensions: 10x12
Other
- Level: First
Half bath
- Level: First
Kitchen
- Level: First
- Dimensions: 12x10
Living room
- Level: First
- Dimensions: 12x13
Other
- Level: First
- Dimensions: 20x12
Heating
- Forced Air, Gas
Cooling
- Window Unit(s)
Appliances
- Included: Dishwasher, Gas Oven, Gas Range, Microwave, Refrigerator, Dryer, Washer
Features
- Ceiling Fan(s)
- Flooring: Carpet, Laminate
- Basement: Full
- Number of fireplaces: 2
Interior area
- Total structure area: 1,358
- Total interior livable area: 1,358 sqft
Property
Parking
- Total spaces: 2
- Parking features: Detached, Garage
- Garage spaces: 2
Features
- Levels: Multi/Split
- Patio & porch: Deck
- Exterior features: Deck, Storage
Lot
- Size: 1.50 Acres
- Dimensions: 500 x 278 x 571 x 0
- Features: Landscaped
Details
- Additional structures: Shed(s)
- Parcel number: 25012058.0006.01
- Zoning description: R-1
Construction
Type & style
- Home type: SingleFamily
- Architectural style: Split-Foyer
- Property subtype: Single Family Residence
Materials
- Frame, Vinyl Siding
- Roof: Metal
Condition
- Resale
- Year built: 1975
Utilities & green energy
- Sewer: Public Sewer
- Water: Well
Community & neighborhood
Community
- Community features: Sidewalks
Location
- Region: Erie
HOA & financial
Other fees
- Deposit fee: $3,000
Other
Other facts
- Listing terms: Conventional
- Road surface type: Paved
Price history
| Date | Event | Price |
|---|---|---|
| 8/21/2025 | Sold | $290,000-7.9%$214/sqft |
Source: GEMLS #184427 Report a problem | ||
| 7/14/2025 | Pending sale | $314,900$232/sqft |
Source: GEMLS #184427 Report a problem | ||
| 7/10/2025 | Price change | $314,900-3.1%$232/sqft |
Source: GEMLS #184427 Report a problem | ||
| 6/19/2025 | Listed for sale | $324,900+234.9%$239/sqft |
Source: GEMLS #184427 Report a problem | ||
| 12/21/2017 | Sold | $97,000-16.7%$71/sqft |
Source: Public Record Report a problem | ||
Public tax history
| Year | Property taxes | Tax assessment |
|---|---|---|
| 2025 | $4,295 +3.7% | $128,400 |
| 2024 | $4,142 +10.2% | $128,400 |
| 2023 | $3,759 +2.6% | $128,400 |
Find assessor info on the county website
Neighborhood: 16509
Nearby schools
GreatSchools rating
- 9/10Wattsburg Area El CenterGrades: K-4Distance: 4.4 mi
- 8/10Wattsburg Area Middle SchoolGrades: 5-8Distance: 4.4 mi
- 6/10Seneca High SchoolGrades: 9-12Distance: 4.3 mi
Schools provided by the listing agent
- District: Wattsburg
Source: GEMLS. This data may not be complete. We recommend contacting the local school district to confirm school assignments for this home.

Get pre-qualified for a loan
At Zillow Home Loans, we can pre-qualify you in as little as 5 minutes with no impact to your credit score.An equal housing lender. NMLS #10287.

