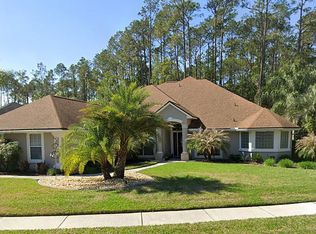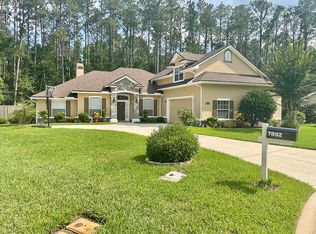Prime Timberlin Parc location w/more than $45.5K in RECENT SELLER UPGRADES! This beautifully-appointed 4BDRM/3BA, 2,663 SF, Executive home is uniquely nestled between a private Conservation Preserve & Pond in the front, & a breath-taking Conservation/Nature Preserve in the back. Custom-built by Sid Higginbotham Master Builders, curb appeal abounds with it's stately circular driveway & double-door grand entrance. Enter the lg. inlaid & marbled tile Foyer, Living & Dining Rooms to 12 ft. volume ceilings, & exquisite ARCHITECTURAL FEATURES including crown molding, wainscoting, niches, skylights, built-ins ... and more! Recent Seller Upgrades include: all new stainless appliances, new Kitchen & Master bath cabinets, sinks, faucets & counter tops, as well as professionally painted inside & out!
This property is off market, which means it's not currently listed for sale or rent on Zillow. This may be different from what's available on other websites or public sources.

