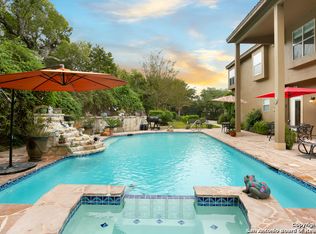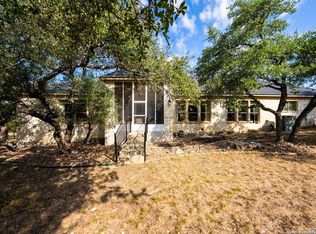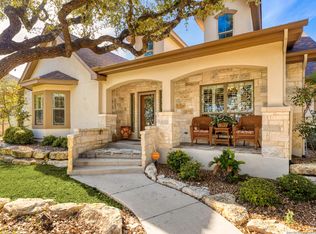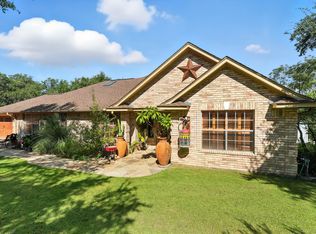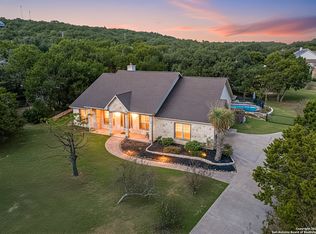Hill Country Charm Meets Modern Comfort – Custom 4BR Farmhouse on 2.98 Acres! Escape the ordinary! This stunning 2-story custom ranch style home sits on nearly 3 acres in a quiet neighborhood with 20 miles of breathtaking Hill Country views. Featuring 4 spacious bedrooms, 3 full baths, a bonus office, and over 1,000 sq ft of back and panoramic decking, this home is perfect for relaxing or entertaining. Soak in the Jacuzzi hot tub, cozy up by one of two fireplaces, or enjoy the beautifully crafted red cedar and oak trim throughout. With an additional detached garage, propane backup generator, and recent upgrades including a new roof (2019) and A/C (2022), you’re all set for comfort and peace of mind. Located in top-rated Comal ISD and just 30 minutes to San Antonio, Boerne, New Braunfels & Canyon Lake!
Active
$812,000
9038 Eagles Vw, Spring Branch, TX 78070
4beds
2,506sqft
Est.:
Single Family Residence
Built in 1997
2.87 Acres Lot
$789,400 Zestimate®
$324/sqft
$13/mo HOA
What's special
Detached garageBonus officeJacuzzi hot tubSpacious bedroomsTwo fireplacesPanoramic decking
- 210 days |
- 290 |
- 8 |
Zillow last checked: 8 hours ago
Listing updated: June 14, 2025 at 12:04pm
Listed by:
Ashley Goodlander (512) 366-3270,
Neuhaus Realty Group, LLC (512) 366-3270
Source: Unlock MLS,MLS#: 3728942
Tour with a local agent
Facts & features
Interior
Bedrooms & bathrooms
- Bedrooms: 4
- Bathrooms: 3
- Full bathrooms: 3
- Main level bedrooms: 1
Primary bedroom
- Description: Primary Bedroom offers sitting area as well as a white rock wood burning fireplace.
- Features: Ceiling Fan(s), Double Vanity, Full Bath, Jetted Tub, Pocket Doors, Recessed Lighting, Separate Shower, Soaking Tub, Storage, Walk-In Closet(s), Walk-in Shower, Wired for Sound
- Level: Second
Bedroom
- Features: Full Bath, High Ceilings, Walk-In Closet(s)
- Level: Main
Bedroom
- Features: Stone Counters, Half Bath, Pocket Doors
- Level: Second
Bedroom
- Features: Pocket Doors
- Level: Second
Primary bathroom
- Features: Jetted Tub, Pocket Doors, Recessed Lighting, Separate Shower, Soaking Tub, Walk-In Closet(s), Walk-in Shower
- Level: Main
Kitchen
- Features: Kitchen Island, Granite Counters, Open to Family Room, Pantry, Plumbed for Icemaker, Recessed Lighting
- Level: Second
Heating
- Central, Electric, Fireplace(s)
Cooling
- Ceiling Fan(s), Central Air, Dual, Electric, Roof Turbine(s)
Appliances
- Included: Built-In Electric Oven, Built-In Electric Range, Dishwasher, Disposal, Electric Cooktop, Microwave, Plumbed For Ice Maker, RNGHD, Free-Standing Refrigerator, Electric Water Heater
Features
- Built-in Features, Ceiling Fan(s), Beamed Ceilings, Granite Counters, Double Vanity, Electric Dryer Hookup, High Speed Internet, Kitchen Island, Pantry, Recessed Lighting, Soaking Tub, Storage, Walk-In Closet(s), Washer Hookup, Wired for Sound
- Flooring: Laminate, Tile, Vinyl
- Windows: Aluminum Frames, Blinds, Double Pane Windows, Screens, Tinted Windows, Window Treatments
- Number of fireplaces: 2
- Fireplace features: Living Room, Masonry, Primary Bedroom, Wood Burning
Interior area
- Total interior livable area: 2,506 sqft
Property
Parking
- Total spaces: 2
- Parking features: Additional Parking, Detached, Driveway, Garage, Garage Faces Side, Parking Pad, Workshop in Garage
- Garage spaces: 2
Accessibility
- Accessibility features: None
Features
- Levels: Two
- Stories: 2
- Patio & porch: Deck, Front Porch, Porch
- Exterior features: Balcony, Exterior Steps, Garden, Lighting, Private Entrance, Private Yard
- Pool features: None
- Spa features: Above Ground, Hot Tub
- Fencing: None
- Has view: Yes
- View description: Hill Country, Panoramic, Trees/Woods
- Waterfront features: None
Lot
- Size: 2.87 Acres
- Features: Back Yard, Front Yard, Garden, Landscaped, Native Plants, Sloped Up, Steep Slope, Trees-Heavy, Trees-Medium (20 Ft - 40 Ft), Views
Details
- Additional structures: Garage(s), Shed(s)
- Parcel number: 19825
- Special conditions: Standard
Construction
Type & style
- Home type: SingleFamily
- Property subtype: Single Family Residence
Materials
- Foundation: Slab
- Roof: Shingle
Condition
- Resale
- New construction: No
- Year built: 1997
Utilities & green energy
- Sewer: Septic Tank
- Water: Well
- Utilities for property: Cable Available, Electricity Available, Electricity Connected, Internet-Fiber, Phone Available, Propane
Community & HOA
Community
- Features: BBQ Pit/Grill, Common Grounds, Fishing, Park, Picnic Area, Playground
- Subdivision: Creekwood Ranches 3
HOA
- Has HOA: Yes
- Services included: Common Area Maintenance
- HOA fee: $150 annually
- HOA name: Creekwood Ranches POA
Location
- Region: Spring Branch
Financial & listing details
- Price per square foot: $324/sqft
- Tax assessed value: $576,580
- Annual tax amount: $8,213
- Date on market: 5/16/2025
- Listing terms: Cash,Conventional,FHA,USDA Loan,VA Loan
- Electric utility on property: Yes
Estimated market value
$789,400
$750,000 - $829,000
$3,628/mo
Price history
Price history
| Date | Event | Price |
|---|---|---|
| 5/16/2025 | Listed for sale | $812,000$324/sqft |
Source: | ||
Public tax history
Public tax history
| Year | Property taxes | Tax assessment |
|---|---|---|
| 2025 | -- | $552,090 +10% |
| 2024 | $3,381 | $501,900 -0.8% |
| 2023 | -- | $505,823 +10% |
Find assessor info on the county website
BuyAbility℠ payment
Est. payment
$4,978/mo
Principal & interest
$3903
Property taxes
$778
Other costs
$297
Climate risks
Neighborhood: 78070
Nearby schools
GreatSchools rating
- 10/10Bill Brown Elementary SchoolGrades: PK-5Distance: 3.4 mi
- 8/10Smithson Valley Middle SchoolGrades: 6-8Distance: 1.6 mi
- 8/10Smithson Valley High SchoolGrades: 9-12Distance: 1.6 mi
Schools provided by the listing agent
- Elementary: Bill Brown
- Middle: Smithson Valley
- High: Smithson Valley
- District: Comal ISD
Source: Unlock MLS. This data may not be complete. We recommend contacting the local school district to confirm school assignments for this home.
- Loading
- Loading
