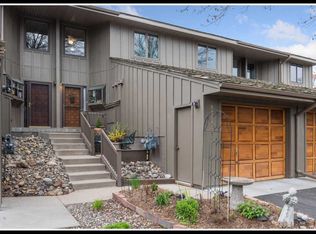MUST SEE. Amazing end unit townhome in a highlysought after community that has loads of updates. Updated stainless steel appliances in the kitchen. New water heater, furnace, and A/C unit. The open concept main level floor plan between the dining room and the living room make it easy to enjoy the cozy fireplace. Great walk-in closet on the main level for storage. The unit is extremely quiet due to great soundproof insulation between the units. Both bedrooms are on the upper level, and the master bedroom has a large walk-in closet. There is an abundance of natural light flowing through the south facing windows, and a beautiful deck off the living room. Brand new exterior siding. Brand new garage door opener. Amazing walkability including the townhome being next to Neill Lake, walking trails, natural preserves, and outdoor parks. All residents of the Preserve get access to their 2 private swimming pools, tennis courts, & volleyball court as part of their benefits.
This property is off market, which means it's not currently listed for sale or rent on Zillow. This may be different from what's available on other websites or public sources.
