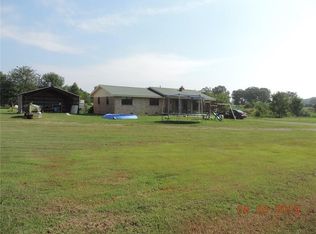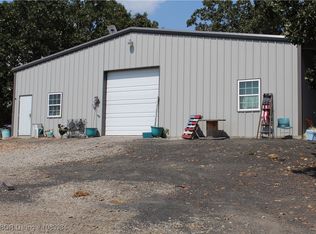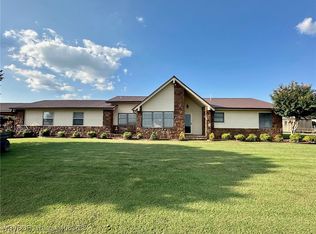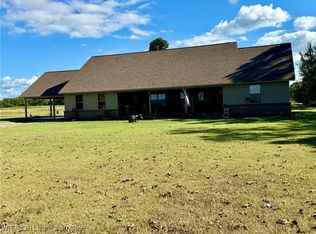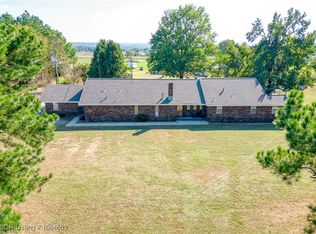Discover the perfect blend of quiet country living and prime accessibility at 9039 Grand Prairie Road in Charleston, Arkansas. This spacious property offers over 3,000 sq. ft. of comfortable living space, a walk-out basement, 40 beautiful acres, and a 2,400 sq. ft. insulated shop—providing endless opportunities for recreation, business, or multi-use living.
Charleston is a welcoming small town known for its strong sense of community, excellent schools, and relaxed lifestyle. Located just minutes from Highway 22 and quick access to I-40, this property offers an ideal location for out-of-state buyers seeking privacy without sacrificing convenience. Fort Smith is only a short drive away, offering major shopping, dining, medical facilities, and employment opportunities. Fayetteville and the Northwest Arkansas corridor are also within easy reach for commuting, weekend trips, or entertainment.
For sale
$775,000
9039 Grand Prairie Rd, Charleston, AR 72933
3beds
2,890sqft
Est.:
Single Family Residence
Built in 2008
40.85 Acres Lot
$743,800 Zestimate®
$268/sqft
$-- HOA
What's special
Walk-out basement
- 200 days |
- 147 |
- 2 |
Zillow last checked: 8 hours ago
Listing updated: December 11, 2025 at 10:17am
Listed by:
Tonya Moles 479-857-3633,
Real Broker NWA 855-450-0442
Source: ArkansasOne MLS,MLS#: 1314693 Originating MLS: Northwest Arkansas Board of REALTORS MLS
Originating MLS: Northwest Arkansas Board of REALTORS MLS
Tour with a local agent
Facts & features
Interior
Bedrooms & bathrooms
- Bedrooms: 3
- Bathrooms: 2
- Full bathrooms: 2
Heating
- Central
Cooling
- Central Air
Appliances
- Included: Double Oven, Dishwasher, Disposal, Gas Range, Gas Water Heater
Features
- Attic, Storage, Wired for Sound
- Flooring: Carpet, Tile
- Basement: Full,Walk-Out Access
- Number of fireplaces: 1
- Fireplace features: Free Standing
Interior area
- Total structure area: 2,890
- Total interior livable area: 2,890 sqft
Video & virtual tour
Property
Parking
- Total spaces: 2
- Parking features: Attached, Garage
- Has attached garage: Yes
- Covered spaces: 2
Features
- Levels: Two,One
- Stories: 1
- Patio & porch: Balcony
- Exterior features: Gravel Driveway
- Pool features: None
- Fencing: Partial
- Waterfront features: None
Lot
- Size: 40.85 Acres
- Features: Hardwood Trees, Not In Subdivision, None, Rural Lot, Wooded
Details
- Additional structures: Outbuilding, Workshop
- Parcel number: 00200892000
- Special conditions: None
Construction
Type & style
- Home type: SingleFamily
- Architectural style: Ranch
- Property subtype: Single Family Residence
Materials
- Stucco
- Foundation: Block
- Roof: Asphalt,Shingle
Condition
- New construction: No
- Year built: 2008
Utilities & green energy
- Sewer: Septic Tank
- Water: Well
- Utilities for property: Electricity Available, Propane, Septic Available, Water Available
Community & HOA
Community
- Subdivision: None
Location
- Region: Charleston
Financial & listing details
- Price per square foot: $268/sqft
- Tax assessed value: $276,000
- Annual tax amount: $1,712
- Date on market: 7/14/2025
- Cumulative days on market: 166 days
- Listing terms: Conventional,FHA,USDA Loan,VA Loan
- Road surface type: Dirt, Gravel
Estimated market value
$743,800
$707,000 - $781,000
$1,555/mo
Price history
Price history
| Date | Event | Price |
|---|---|---|
| 7/15/2025 | Listed for sale | $775,000-8.8%$268/sqft |
Source: | ||
| 7/2/2025 | Listing removed | $850,000$294/sqft |
Source: | ||
| 2/13/2025 | Price change | $850,000-5.6%$294/sqft |
Source: | ||
| 9/25/2024 | Listed for sale | $900,000+157.1%$311/sqft |
Source: | ||
| 3/24/2021 | Listing removed | -- |
Source: Owner Report a problem | ||
Public tax history
Public tax history
| Year | Property taxes | Tax assessment |
|---|---|---|
| 2024 | $1,712 -4.2% | $47,060 |
| 2023 | $1,787 -2.7% | $47,060 |
| 2022 | $1,837 | $47,060 |
Find assessor info on the county website
BuyAbility℠ payment
Est. payment
$3,599/mo
Principal & interest
$3005
Property taxes
$323
Home insurance
$271
Climate risks
Neighborhood: 72933
Nearby schools
GreatSchools rating
- 6/10Charleston Elementary SchoolGrades: PK-6Distance: 5.5 mi
- 6/10Charleston High SchoolGrades: 7-12Distance: 5.6 mi
Schools provided by the listing agent
- District: Charleston
Source: ArkansasOne MLS. This data may not be complete. We recommend contacting the local school district to confirm school assignments for this home.
- Loading
- Loading
