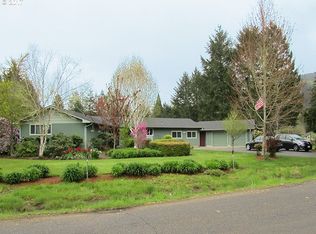Sold
$950,000
90394 Shadows Dr, Springfield, OR 97478
3beds
3,004sqft
Residential, Single Family Residence
Built in 1976
14.18 Acres Lot
$949,600 Zestimate®
$316/sqft
$2,747 Estimated rent
Home value
$949,600
$874,000 - $1.04M
$2,747/mo
Zestimate® history
Loading...
Owner options
Explore your selling options
What's special
A quiet place in the Mohawk Valley to live the rural lifestyle. Step inside to find huge windows that bring in light and views year round. The gourmet kitchen has 2 ovens, microwave, cooktop and a large island. All one level home is set to be accessible from the ramp on the patio, the roll in shower in the primary suite, the huge walk in closet and built in cabinetry of the baths, kitchen and office. The large pantry has easy access shelves. One of the baths has a full sauna and there is a large built in hot tub on the covered patio. Farm deferral. For the farm there are raised beds, two wells with bountiful water, fenced pastures.
Zillow last checked: 8 hours ago
Listing updated: April 23, 2025 at 02:55am
Listed by:
Jeanette Underwood 541-465-8196,
Windermere RE Lane County,
Gary Branson 541-729-3450,
Windermere RE Lane County
Bought with:
Cedric Blansett, 201229624
Hybrid Real Estate
Source: RMLS (OR),MLS#: 24541534
Facts & features
Interior
Bedrooms & bathrooms
- Bedrooms: 3
- Bathrooms: 3
- Full bathrooms: 3
- Main level bathrooms: 3
Primary bedroom
- Features: Hardwood Floors, Rollin Shower, Ensuite, Walkin Closet
- Level: Main
- Area: 221
- Dimensions: 17 x 13
Bedroom 2
- Features: Double Closet, Vinyl Floor
- Level: Main
- Area: 120
- Dimensions: 10 x 12
Bedroom 3
- Features: Double Closet, Vinyl Floor
- Level: Main
- Area: 182
- Dimensions: 14 x 13
Dining room
- Features: Hardwood Floors, Sliding Doors
- Level: Main
- Area: 368
- Dimensions: 23 x 16
Family room
- Features: Hardwood Floors
- Level: Main
- Area: 416
- Dimensions: 26 x 16
Kitchen
- Features: Eat Bar, Hardwood Floors, Microwave, Convection Oven, Double Oven
- Level: Main
- Area: 196
- Width: 14
Living room
- Features: Hardwood Floors, Pellet Stove
- Level: Main
- Area: 336
- Dimensions: 16 x 21
Heating
- Heat Pump, Other
Cooling
- Central Air, Heat Pump
Appliances
- Included: Appliance Garage, Built In Oven, Convection Oven, Cooktop, Dishwasher, Disposal, Double Oven, Down Draft, Free-Standing Refrigerator, Microwave, Electric Water Heater
- Laundry: Laundry Room
Features
- Ceiling Fan(s), Granite, High Ceilings, Built-in Features, Double Closet, Eat Bar, Rollin Shower, Walk-In Closet(s), Cook Island, Kitchen Island, Marble, Pantry
- Flooring: Engineered Hardwood, Hardwood, Laminate, Vinyl
- Doors: Sliding Doors
- Windows: Double Pane Windows, Wood Frames
- Basement: Crawl Space
- Number of fireplaces: 1
- Fireplace features: Pellet Stove
Interior area
- Total structure area: 3,004
- Total interior livable area: 3,004 sqft
Property
Parking
- Total spaces: 4
- Parking features: Driveway, Off Street, RV Access/Parking, RV Boat Storage, Garage Door Opener, Attached, Detached
- Attached garage spaces: 4
- Has uncovered spaces: Yes
Accessibility
- Accessibility features: Accessible Approachwith Ramp, Accessible Hallway, Garage On Main, Main Floor Bedroom Bath, One Level, Parking, Rollin Shower, Accessibility, Handicap Access
Features
- Levels: One
- Stories: 1
- Patio & porch: Covered Patio, Deck, Porch
- Exterior features: Garden, Raised Beds, Sauna
- Fencing: Cross Fenced
- Has view: Yes
- View description: Trees/Woods, Valley
- Waterfront features: Creek, Seasonal, Stream
Lot
- Size: 14.18 Acres
- Features: Level, Pasture, Private, Trees, Sprinkler, Acres 10 to 20
Details
- Additional structures: RVParking, RVBoatStorage, SecondGarage, ToolShed
- Parcel number: 0105252
- Zoning: EFU
Construction
Type & style
- Home type: SingleFamily
- Architectural style: Custom Style
- Property subtype: Residential, Single Family Residence
Materials
- T111 Siding
- Foundation: Concrete Perimeter
- Roof: Composition
Condition
- Resale
- New construction: No
- Year built: 1976
Utilities & green energy
- Sewer: Septic Tank
- Water: Well
- Utilities for property: Other Internet Service
Community & neighborhood
Location
- Region: Springfield
Other
Other facts
- Listing terms: Cash,Conventional,Owner Will Carry
- Road surface type: Paved
Price history
| Date | Event | Price |
|---|---|---|
| 4/22/2025 | Sold | $950,000$316/sqft |
Source: | ||
| 3/21/2025 | Pending sale | $950,000$316/sqft |
Source: | ||
| 2/12/2025 | Listed for sale | $950,000$316/sqft |
Source: | ||
| 1/16/2025 | Pending sale | $950,000$316/sqft |
Source: | ||
| 11/8/2024 | Price change | $950,000-15.6%$316/sqft |
Source: | ||
Public tax history
| Year | Property taxes | Tax assessment |
|---|---|---|
| 2025 | $9,248 +97.5% | $429,160 +2.9% |
| 2024 | $4,682 +3% | $416,904 +2.9% |
| 2023 | $4,547 +3.9% | $405,033 +2.9% |
Find assessor info on the county website
Neighborhood: 97478
Nearby schools
GreatSchools rating
- 3/10Yolanda Elementary SchoolGrades: K-5Distance: 4.6 mi
- 5/10Briggs Middle SchoolGrades: 6-8Distance: 4.7 mi
- 5/10Thurston High SchoolGrades: 9-12Distance: 4.9 mi
Schools provided by the listing agent
- Elementary: Yolanda
- Middle: Briggs
- High: Thurston
Source: RMLS (OR). This data may not be complete. We recommend contacting the local school district to confirm school assignments for this home.

Get pre-qualified for a loan
At Zillow Home Loans, we can pre-qualify you in as little as 5 minutes with no impact to your credit score.An equal housing lender. NMLS #10287.
