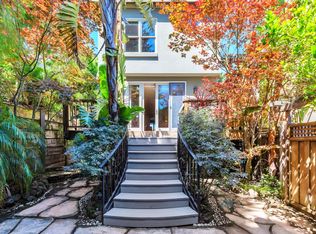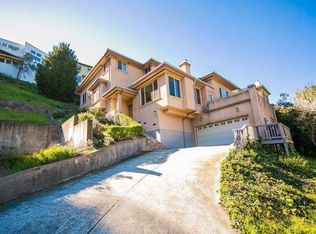Sold for $2,130,000
$2,130,000
904 Alvarado Rd, Berkeley, CA 94705
4beds
3,993sqft
Single Family Residence
Built in 2000
6,969.6 Square Feet Lot
$2,057,300 Zestimate®
$533/sqft
$6,812 Estimated rent
Home value
$2,057,300
$1.85M - $2.28M
$6,812/mo
Zestimate® history
Loading...
Owner options
Explore your selling options
What's special
Built in 2000, this Modern Mediterranean Villa designed by Phillip Perkins is spacious, with fabulous location, sited at corner of Alvarado and a cul-de-sac. The outlooks are incredible w/ living room & primary suite looking directly at the Golden Gate Bridge, while all northern windows peer out to the incredibly peaceful green Claremont Canyon Preserve. Main level incl. dramatic living room, sliding doors and gorgeous fireplace, open to the curved staircase. An office w/ bookcases w/ electric train above the windows. Serene dining room leads to open kitchen w/ large island, tons of counter & cabinet space, built-in eating nook, adjoining family room w/ built-ins, fireplace, sliding doors open to deck perfect for dining and lower lawn. ½ bath. Upstairs is a fabulous primary suite w/ fireplace and grand views. Sliding doors open to Bay View. Primary bath incl. soaking tub w/ jets, large stall shower, closets galore. 2 addl. Bedrms, divided hall bath and laundry room. The lw. lvl includes 4th bed & bath, wine cellar, storage & access to 2 car garage. Seldom does one find this combination of spacious easy living w/ breathtaking Bay Views and the serenity of Claremont Canyon. Easy access to Hwy 13 & 24, great for entertaining, room for everyone, and seismically sound!
Zillow last checked: 8 hours ago
Listing updated: July 08, 2025 at 11:09am
Listed by:
Faye Keogh DRE #00988354 510-220-6373,
The Grubb Co. Inc.
Bought with:
Jan Zheng, DRE #02146058
Vanguard Properties
Source: bridgeMLS/CCAR/Bay East AOR,MLS#: 41094564
Facts & features
Interior
Bedrooms & bathrooms
- Bedrooms: 4
- Bathrooms: 4
- Full bathrooms: 3
- 1/2 bathrooms: 1
Kitchen
- Features: Breakfast Bar, Stone Counters, Dishwasher, Eat-in Kitchen, Disposal, Kitchen Island, Microwave, Range/Oven Free Standing, Refrigerator, Updated Kitchen, Wet Bar, Other
Heating
- Zoned
Cooling
- Central Air
Appliances
- Included: Dishwasher, Microwave, Free-Standing Range, Refrigerator, Dryer, Gas Water Heater
- Laundry: 220 Volt Outlet, Dryer, Laundry Room, Washer, Other
Features
- Storage, Breakfast Bar, Updated Kitchen, Wet Bar
- Flooring: Hardwood, Carpet, Other
- Windows: Window Coverings
- Basement: Partial
- Number of fireplaces: 3
- Fireplace features: Brick, Family Room, Gas, Gas Starter, Living Room, Master Bedroom
Interior area
- Total structure area: 3,993
- Total interior livable area: 3,993 sqft
Property
Parking
- Total spaces: 2
- Parking features: Below Building Parking, Enclosed, Garage Door Opener
- Garage spaces: 2
Features
- Levels: Tri-Level
- Stories: 3
- Exterior features: Garden/Play, Side Yard, Sprinklers Side, Other
- Pool features: None
- Has view: Yes
- View description: Bay, Golden Gate Bridge, Hills, San Francisco, Trees/Woods
- Has water view: Yes
- Water view: Bay,Golden Gate Bridge
Lot
- Size: 6,969 sqft
- Features: Cul-De-Sac, Irregular Lot, Sloped Up
Details
- Parcel number: 48H761018
- Special conditions: Standard
Construction
Type & style
- Home type: SingleFamily
- Architectural style: Contemporary
- Property subtype: Single Family Residence
Materials
- Stucco
- Foundation: Other
Condition
- Existing
- New construction: No
- Year built: 2000
Details
- Builder name: Phil Perkins
Utilities & green energy
- Electric: No Solar
Community & neighborhood
Location
- Region: Berkeley
Other
Other facts
- Listing terms: Cash,Conventional
Price history
| Date | Event | Price |
|---|---|---|
| 7/7/2025 | Sold | $2,130,000-2.1%$533/sqft |
Source: | ||
| 6/9/2025 | Pending sale | $2,175,000$545/sqft |
Source: | ||
| 5/13/2025 | Price change | $2,175,000-12.1%$545/sqft |
Source: | ||
| 4/23/2025 | Listed for sale | $2,475,000+47.4%$620/sqft |
Source: | ||
| 4/26/2013 | Sold | $1,679,408-0.9%$421/sqft |
Source: | ||
Public tax history
| Year | Property taxes | Tax assessment |
|---|---|---|
| 2025 | -- | $2,067,978 +2% |
| 2024 | $27,394 -5.7% | $2,027,438 +2% |
| 2023 | $29,052 +1.8% | $1,987,687 +2% |
Find assessor info on the county website
Neighborhood: Claremont
Nearby schools
GreatSchools rating
- NAInfant And Preschool ProgramGrades: KDistance: 6.7 mi
- 7/10Claremont Middle SchoolGrades: 6-8Distance: 1.3 mi
- 8/10Oakland Technical High SchoolGrades: 9-12Distance: 2.2 mi
Get a cash offer in 3 minutes
Find out how much your home could sell for in as little as 3 minutes with a no-obligation cash offer.
Estimated market value
$2,057,300

