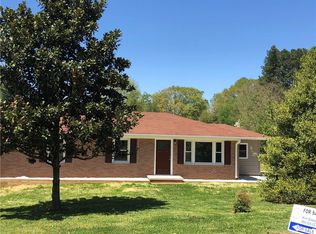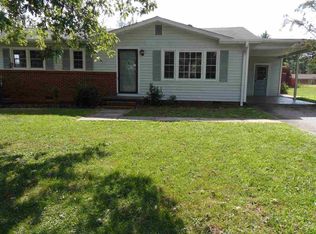Sold for $217,900
$217,900
904 Andover Way, Walhalla, SC 29691
3beds
1,014sqft
Single Family Residence
Built in 1974
0.42 Acres Lot
$231,600 Zestimate®
$215/sqft
$1,507 Estimated rent
Home value
$231,600
$208,000 - $257,000
$1,507/mo
Zestimate® history
Loading...
Owner options
Explore your selling options
What's special
Welcome to your charming new home in the heart of Walhalla! This delightful brick ranch boasts three cozy bedrooms and one and a half baths, making it the perfect haven for your family. Situated on a generous 0.42-acre lot, this property offers ample space for outdoor enjoyment.
As you step inside, you'll be greeted by the warmth of restored hardwood floors that span the living room and bedrooms, adding character and charm to the interior. The master bedroom features its own convenient half bathroom, ensuring privacy and comfort.
Prepare to be impressed by the updated kitchen, complete with stainless steel appliances and redone cabinetry, creating a modern yet inviting space to whip up delicious meals. Whether you're hosting a dinner party or enjoying a quiet breakfast, this kitchen is sure to inspire your culinary adventures.
Outside, you'll discover a delightful garden area, perfect for cultivating your favorite flowers or vegetables, providing a serene backdrop for relaxation. Additionally, an outbuilding offers versatile space for storage or hobbies, catering to your every need.
Parking is a breeze with the one-car attached carport, providing protection for your vehicle from the elements. With a roof installed in 2023 and a natural gas hot water heater, this home is not only move-in ready but also offers peace of mind for years to come.
Conveniently located close to downtown Walhalla, you'll enjoy easy access to shopping, dining, and entertainment options, ensuring that everything you need is just moments away.
Don't miss your chance to make this wonderful house your new home. Schedule your showing today and experience the epitome of comfortable living in Walhalla!
Zillow last checked: 8 hours ago
Listing updated: October 03, 2024 at 01:55pm
Listed by:
Cliff Powell 864-985-2353,
Powell Real Estate
Bought with:
Whitney Ballard, 133153
Weichert Realtors - Shaun & Shari Group (Seneca)
Source: WUMLS,MLS#: 20274596 Originating MLS: Western Upstate Association of Realtors
Originating MLS: Western Upstate Association of Realtors
Facts & features
Interior
Bedrooms & bathrooms
- Bedrooms: 3
- Bathrooms: 2
- Full bathrooms: 1
- 1/2 bathrooms: 1
- Main level bathrooms: 1
- Main level bedrooms: 3
Heating
- Central, Gas
Cooling
- Central Air, Electric
Appliances
- Included: Dishwasher, Electric Oven, Electric Range, Gas Water Heater, Microwave
Features
- Main Level Primary
- Flooring: Ceramic Tile, Hardwood, Vinyl
- Basement: None,Crawl Space
Interior area
- Total interior livable area: 1,014 sqft
- Finished area above ground: 1,014
- Finished area below ground: 0
Property
Parking
- Total spaces: 1
- Parking features: Attached Carport, Driveway
- Garage spaces: 1
- Has carport: Yes
Features
- Levels: One
- Stories: 1
- Patio & porch: Porch
- Exterior features: Fence, Paved Driveway
- Fencing: Yard Fenced
Lot
- Size: 0.42 Acres
- Features: City Lot, Level, Subdivision, Sloped
Details
- Parcel number: 5000205008
Construction
Type & style
- Home type: SingleFamily
- Architectural style: Ranch
- Property subtype: Single Family Residence
Materials
- Brick, Vinyl Siding
- Foundation: Crawlspace
- Roof: Architectural,Shingle
Condition
- Year built: 1974
Utilities & green energy
- Sewer: Public Sewer
- Water: Public
- Utilities for property: Cable Available, Electricity Available, Natural Gas Available, Sewer Available, Water Available
Community & neighborhood
Community
- Community features: Short Term Rental Allowed
Location
- Region: Walhalla
- Subdivision: Mountain View
HOA & financial
HOA
- Has HOA: No
Other
Other facts
- Listing agreement: Exclusive Right To Sell
- Listing terms: USDA Loan
Price history
| Date | Event | Price |
|---|---|---|
| 6/21/2024 | Sold | $217,900$215/sqft |
Source: | ||
| 5/23/2024 | Price change | $217,900-0.9%$215/sqft |
Source: | ||
| 5/10/2024 | Listed for sale | $219,900+260.5%$217/sqft |
Source: | ||
| 1/26/2021 | Sold | $61,000$60/sqft |
Source: Public Record Report a problem | ||
Public tax history
| Year | Property taxes | Tax assessment |
|---|---|---|
| 2024 | $990 +1.7% | $3,290 |
| 2023 | $974 | $3,290 |
| 2022 | -- | -- |
Find assessor info on the county website
Neighborhood: 29691
Nearby schools
GreatSchools rating
- 5/10Walhalla Elementary SchoolGrades: PK-5Distance: 1 mi
- 7/10Walhalla Middle SchoolGrades: 6-8Distance: 0.5 mi
- 5/10Walhalla High SchoolGrades: 9-12Distance: 2.3 mi
Schools provided by the listing agent
- Elementary: Walhalla Elem
- Middle: Walhalla Middle
- High: Walhalla High
Source: WUMLS. This data may not be complete. We recommend contacting the local school district to confirm school assignments for this home.
Get a cash offer in 3 minutes
Find out how much your home could sell for in as little as 3 minutes with a no-obligation cash offer.
Estimated market value$231,600
Get a cash offer in 3 minutes
Find out how much your home could sell for in as little as 3 minutes with a no-obligation cash offer.
Estimated market value
$231,600

